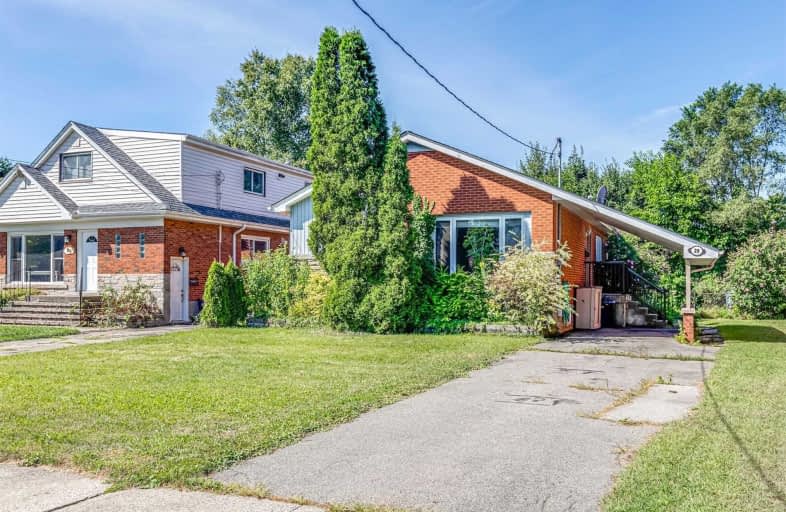Sold on Nov 09, 2019
Note: Property is not currently for sale or for rent.

-
Type: Detached
-
Style: Bungalow
-
Lot Size: 40.22 x 120.07 Feet
-
Age: No Data
-
Taxes: $4,148 per year
-
Days on Site: 58 Days
-
Added: Nov 13, 2019 (1 month on market)
-
Updated:
-
Last Checked: 3 months ago
-
MLS®#: X4575011
-
Listed By: Century 21 infinity realty inc., brokerage
Absolutely Amazing Bungalow In Ansliewood Community!! Lots Of Sunlights~ 3+3 Bedrooms With 2 Stunning Bathrooms! Separated Entrance To Basement! 3+ Car Parking! Large Lot With Potentials. Do Not Miss This!!!
Extras
Stove, Fridge, Dishwasher, Dryer And Washer. All As It Is.
Property Details
Facts for 28 Radford Street, Hamilton
Status
Days on Market: 58
Last Status: Sold
Sold Date: Nov 09, 2019
Closed Date: Dec 10, 2019
Expiry Date: Nov 30, 2019
Sold Price: $525,168
Unavailable Date: Nov 09, 2019
Input Date: Sep 12, 2019
Prior LSC: Listing with no contract changes
Property
Status: Sale
Property Type: Detached
Style: Bungalow
Area: Hamilton
Community: Ainslie Wood
Availability Date: Imme/Tba
Inside
Bedrooms: 4
Bedrooms Plus: 3
Bathrooms: 2
Kitchens: 1
Rooms: 6
Den/Family Room: Yes
Air Conditioning: Central Air
Fireplace: No
Laundry Level: Lower
Washrooms: 2
Building
Basement: Finished
Basement 2: Sep Entrance
Heat Type: Forced Air
Heat Source: Gas
Exterior: Brick
Water Supply: Municipal
Special Designation: Unknown
Parking
Driveway: Private
Garage Type: None
Covered Parking Spaces: 3
Total Parking Spaces: 3
Fees
Tax Year: 2019
Tax Legal Description: Lt 9, Pl 1055 ; Hamilton
Taxes: $4,148
Land
Cross Street: Main St West/Osler
Municipality District: Hamilton
Fronting On: West
Pool: None
Sewer: Sewers
Lot Depth: 120.07 Feet
Lot Frontage: 40.22 Feet
Rooms
Room details for 28 Radford Street, Hamilton
| Type | Dimensions | Description |
|---|---|---|
| Kitchen Ground | 2.27 x 3.45 | Tile Floor, Window |
| Master Ground | 5.46 x 3.48 | Hardwood Floor, Bay Window |
| 2nd Br Ground | 2.49 x 2.97 | Hardwood Floor, Window, Closet |
| 3rd Br Ground | 3.48 x 2.22 | Hardwood Floor, Window, Closet |
| 4th Br Ground | 3.58 x 2.97 | Hardwood Floor, Window, W/O To Sundeck |
| Family Bsmt | 3.40 x 7.10 | Laminate, Window |
| 5th Br Bsmt | 3.43 x 3.61 | Laminate, Window, Closet |
| Br Bsmt | 3.00 x 2.34 | Laminate, Window, Closet Organizers |
| Br Bsmt | 3.58 x 2.97 | Laminate, Window, Closet |
| Laundry Bsmt | - |
| XXXXXXXX | XXX XX, XXXX |
XXXX XXX XXXX |
$XXX,XXX |
| XXX XX, XXXX |
XXXXXX XXX XXXX |
$XXX,XXX |
| XXXXXXXX XXXX | XXX XX, XXXX | $525,168 XXX XXXX |
| XXXXXXXX XXXXXX | XXX XX, XXXX | $539,000 XXX XXXX |

Glenwood Special Day School
Elementary: PublicMountview Junior Public School
Elementary: PublicCanadian Martyrs Catholic Elementary School
Elementary: CatholicSt. Teresa of Avila Catholic Elementary School
Elementary: CatholicDalewood Senior Public School
Elementary: PublicDundana Public School
Elementary: PublicÉcole secondaire Georges-P-Vanier
Secondary: PublicDundas Valley Secondary School
Secondary: PublicSt. Mary Catholic Secondary School
Secondary: CatholicSir Allan MacNab Secondary School
Secondary: PublicWestdale Secondary School
Secondary: PublicSt. Thomas More Catholic Secondary School
Secondary: Catholic

