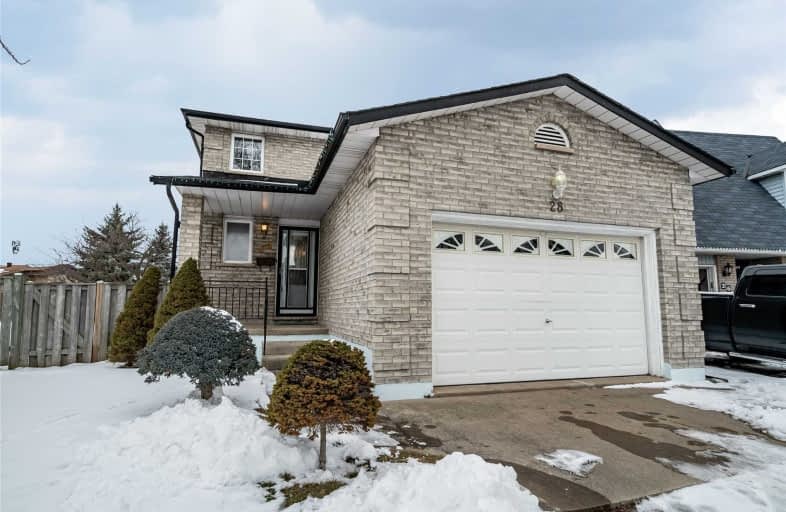Sold on Feb 28, 2019
Note: Property is not currently for sale or for rent.

-
Type: Detached
-
Style: 2-Storey
-
Size: 1500 sqft
-
Lot Size: 24.48 x 156.35 Feet
-
Age: 31-50 years
-
Taxes: $3,995 per year
-
Days on Site: 7 Days
-
Added: Feb 21, 2019 (1 week on market)
-
Updated:
-
Last Checked: 3 months ago
-
MLS®#: X4364588
-
Listed By: Sutton group quantum realty inc., brokerage
If You're A Contractor, First Time Home Buyer, Investor Or Handyman, This Home Is For You! Welcome To 28 Salina Place In Stoney Creek. Located On A Very Quiet Court And On A Pie Shaped Lot With Easy Access To Highways And Transit. This Is An Exceptionally Clean Home And Very Well Maintained By Long Time Owners. Features 3 Bedroom And 4 Bathrooms, This Home Has Many Recent Major Updates Such As Roof, Windows, Electrical Panel, Ac/Furnace/Hot Water Tank (All Ow
Extras
All Existing Electrical Light Fixtures, All Existing Window Coverings. Washer, Dryer, Fridge Stove, Central Vac Equipment And Canister (As Is).
Property Details
Facts for 28 Salina Place, Hamilton
Status
Days on Market: 7
Last Status: Sold
Sold Date: Feb 28, 2019
Closed Date: Apr 15, 2019
Expiry Date: Aug 20, 2019
Sold Price: $510,500
Unavailable Date: Feb 28, 2019
Input Date: Feb 21, 2019
Property
Status: Sale
Property Type: Detached
Style: 2-Storey
Size (sq ft): 1500
Age: 31-50
Area: Hamilton
Community: Stoney Creek
Availability Date: Tba
Inside
Bedrooms: 3
Bathrooms: 4
Kitchens: 1
Rooms: 10
Den/Family Room: Yes
Air Conditioning: Central Air
Fireplace: No
Central Vacuum: Y
Washrooms: 4
Building
Basement: Finished
Basement 2: Full
Heat Type: Forced Air
Heat Source: Gas
Exterior: Brick
Water Supply: Municipal
Special Designation: Unknown
Parking
Driveway: Pvt Double
Garage Spaces: 2
Garage Type: Attached
Covered Parking Spaces: 4
Fees
Tax Year: 2018
Tax Legal Description: Pcl 15-1, Sec M308, Lt15, Plm308, S/T Lt109174 St
Taxes: $3,995
Highlights
Feature: Grnbelt/Cons
Feature: Library
Feature: Rec Centre
Feature: School
Land
Cross Street: Hwy 8/ Dewitt Rd
Municipality District: Hamilton
Fronting On: North
Pool: None
Sewer: Sewers
Lot Depth: 156.35 Feet
Lot Frontage: 24.48 Feet
Lot Irregularities: Pie Shaped Lot On Qui
Additional Media
- Virtual Tour: http://listing.otbxair.com/28salinaplace/?mls
Rooms
Room details for 28 Salina Place, Hamilton
| Type | Dimensions | Description |
|---|---|---|
| Family Main | 3.51 x 4.32 | |
| Living Main | 3.40 x 3.48 | |
| Dining Main | 3.35 x 3.48 | |
| Kitchen Main | 2.21 x 2.74 | |
| Breakfast Main | 2.21 x 3.07 | |
| Foyer Main | 1.07 x 6.50 | |
| Master 2nd | 3.40 x 5.26 | 2 Pc Bath |
| Br 2nd | 3.66 x 3.81 | |
| Br 2nd | 3.12 x 3.66 | |
| Rec Bsmt | 4.27 x 7.62 |
| XXXXXXXX | XXX XX, XXXX |
XXXX XXX XXXX |
$XXX,XXX |
| XXX XX, XXXX |
XXXXXX XXX XXXX |
$XXX,XXX |
| XXXXXXXX XXXX | XXX XX, XXXX | $510,500 XXX XXXX |
| XXXXXXXX XXXXXX | XXX XX, XXXX | $499,900 XXX XXXX |

Eastdale Public School
Elementary: PublicSt. Clare of Assisi Catholic Elementary School
Elementary: CatholicOur Lady of Peace Catholic Elementary School
Elementary: CatholicMountain View Public School
Elementary: PublicSt. Francis Xavier Catholic Elementary School
Elementary: CatholicMemorial Public School
Elementary: PublicDelta Secondary School
Secondary: PublicGlendale Secondary School
Secondary: PublicSir Winston Churchill Secondary School
Secondary: PublicOrchard Park Secondary School
Secondary: PublicSaltfleet High School
Secondary: PublicCardinal Newman Catholic Secondary School
Secondary: Catholic

