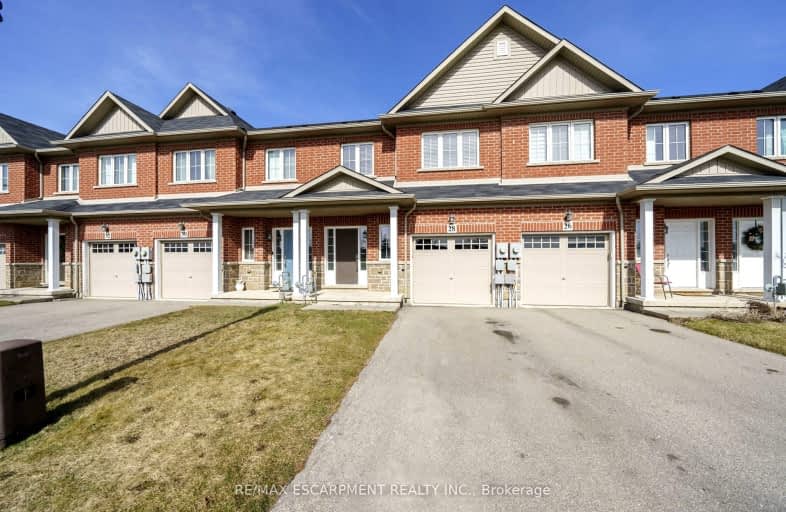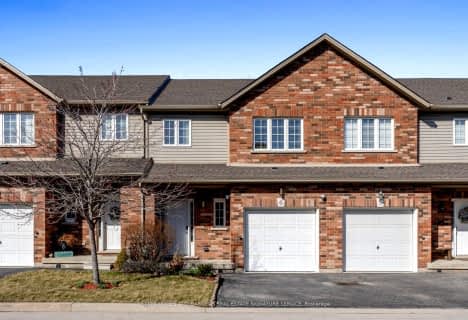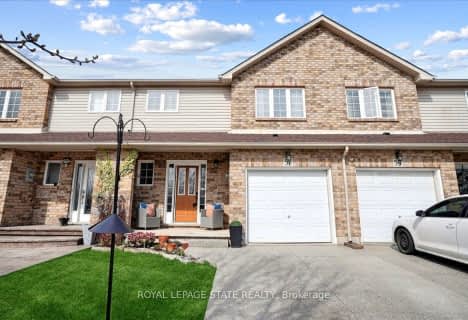Car-Dependent
- Almost all errands require a car.
No Nearby Transit
- Almost all errands require a car.
Somewhat Bikeable
- Most errands require a car.

St. Clare of Assisi Catholic Elementary School
Elementary: CatholicOur Lady of Peace Catholic Elementary School
Elementary: CatholicImmaculate Heart of Mary Catholic Elementary School
Elementary: CatholicMountain View Public School
Elementary: PublicSt. Gabriel Catholic Elementary School
Elementary: CatholicWinona Elementary Elementary School
Elementary: PublicGrimsby Secondary School
Secondary: PublicGlendale Secondary School
Secondary: PublicOrchard Park Secondary School
Secondary: PublicBlessed Trinity Catholic Secondary School
Secondary: CatholicSaltfleet High School
Secondary: PublicCardinal Newman Catholic Secondary School
Secondary: Catholic-
Dewitt Park
Glenashton Dr, Stoney Creek ON 3.42km -
FH Sherman Recreation Park
Stoney Creek ON 7.17km -
Murray Street Park
Murray St (Lakeside Drive), Grimsby ON 9.8km
-
TD Bank Financial Group
Parkway Plaza 2500, Hamilton ON L8E 3S1 6.68km -
CIBC Cash Dispenser
817 Queenston Rd, Stoney Creek ON L8G 1B1 6.88km -
Scotiabank
686 Queenston Rd (at Nash Rd S), Hamilton ON L8G 1A3 7.71km
- 4 bath
- 4 bed
- 1500 sqft
17-288 Glover Road East, Hamilton, Ontario • L8E 5H6 • Stoney Creek














