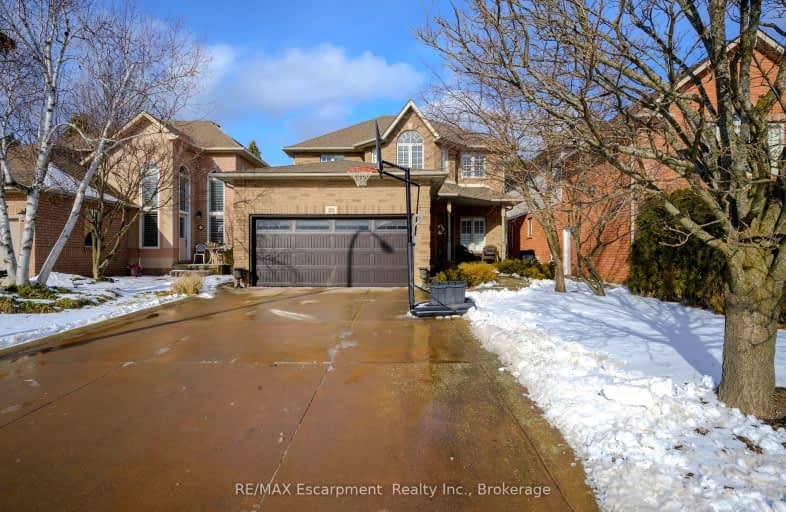Somewhat Walkable
- Some errands can be accomplished on foot.
67
/100
Some Transit
- Most errands require a car.
47
/100
Bikeable
- Some errands can be accomplished on bike.
54
/100

Tiffany Hills Elementary Public School
Elementary: Public
1.84 km
Rousseau Public School
Elementary: Public
0.85 km
St. Teresa of Avila Catholic Elementary School
Elementary: Catholic
2.75 km
Holy Name of Mary Catholic Elementary School
Elementary: Catholic
0.84 km
Immaculate Conception Catholic Elementary School
Elementary: Catholic
1.61 km
Ancaster Meadow Elementary Public School
Elementary: Public
0.25 km
Dundas Valley Secondary School
Secondary: Public
4.19 km
St. Mary Catholic Secondary School
Secondary: Catholic
3.94 km
Sir Allan MacNab Secondary School
Secondary: Public
2.69 km
Bishop Tonnos Catholic Secondary School
Secondary: Catholic
4.14 km
Ancaster High School
Secondary: Public
4.22 km
St. Thomas More Catholic Secondary School
Secondary: Catholic
3.02 km
-
Biba Park
Hamilton ON L9K 0A7 1.41km -
Ch Bray Playground
Ancaster ON 3.15km -
Little John Park
Little John Rd, Dundas ON 3.64km
-
BMO Bank of Montreal
370 Wilson St E, Ancaster ON L9G 4S4 1.79km -
RBC Royal Bank
801 Mohawk Rd W, Hamilton ON L9C 6C2 2.73km -
CIBC
919 Upper Paradise Rd, Hamilton ON L9B 2M9 3.01km














