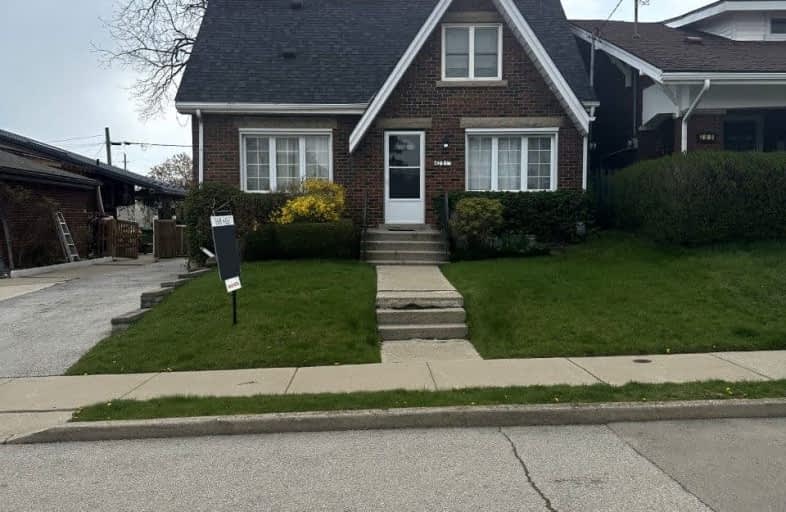Somewhat Walkable
- Some errands can be accomplished on foot.
62
/100
Good Transit
- Some errands can be accomplished by public transportation.
55
/100
Very Bikeable
- Most errands can be accomplished on bike.
74
/100

Rosedale Elementary School
Elementary: Public
1.02 km
École élémentaire Pavillon de la jeunesse
Elementary: Public
1.05 km
St. John the Baptist Catholic Elementary School
Elementary: Catholic
0.83 km
A M Cunningham Junior Public School
Elementary: Public
0.62 km
Memorial (City) School
Elementary: Public
1.27 km
Queen Mary Public School
Elementary: Public
1.52 km
Vincent Massey/James Street
Secondary: Public
2.45 km
ÉSAC Mère-Teresa
Secondary: Catholic
2.39 km
Nora Henderson Secondary School
Secondary: Public
2.89 km
Delta Secondary School
Secondary: Public
0.92 km
Sir Winston Churchill Secondary School
Secondary: Public
1.63 km
Sherwood Secondary School
Secondary: Public
0.91 km
-
Andrew Warburton Memorial Park
Cope St, Hamilton ON 1.71km -
Mountain Brow Park
1.94km -
Mountain Brow Park
3.24km
-
RBC Royal Bank
2132 King St E, Hamilton ON L8K 1W6 0.99km -
TD Bank Financial Group
1311 Barton St E (Kenilworth Ave N), Hamilton ON L8H 2V4 1.98km -
Meridian Credit Union ATM
1187 Barton St E, Hamilton ON L8H 2V4 2.03km














