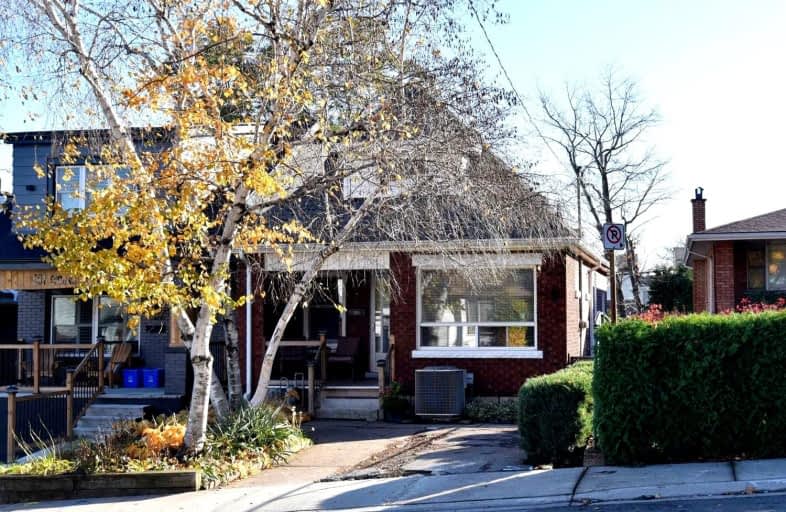
École élémentaire Pavillon de la jeunesse
Elementary: Public
0.92 km
St. John the Baptist Catholic Elementary School
Elementary: Catholic
0.49 km
St. Margaret Mary Catholic Elementary School
Elementary: Catholic
1.34 km
A M Cunningham Junior Public School
Elementary: Public
0.73 km
Memorial (City) School
Elementary: Public
0.97 km
Highview Public School
Elementary: Public
0.85 km
Vincent Massey/James Street
Secondary: Public
1.94 km
ÉSAC Mère-Teresa
Secondary: Catholic
2.40 km
Nora Henderson Secondary School
Secondary: Public
2.61 km
Delta Secondary School
Secondary: Public
0.96 km
Sir Winston Churchill Secondary School
Secondary: Public
2.25 km
Sherwood Secondary School
Secondary: Public
0.79 km














