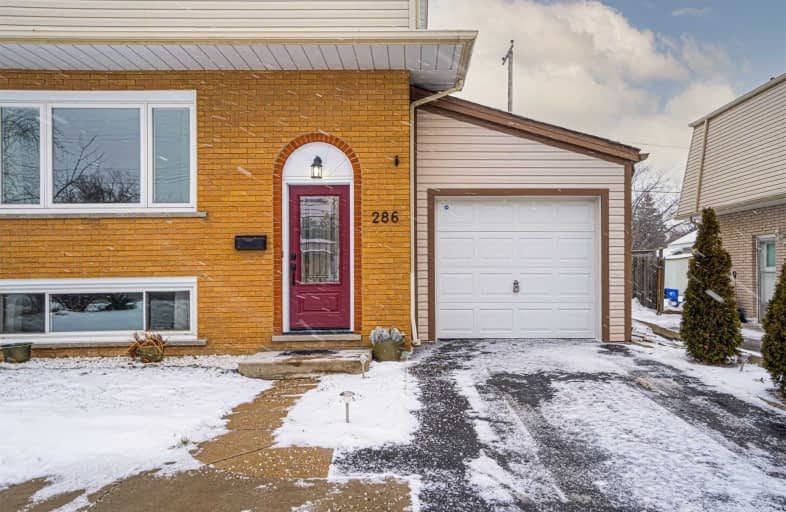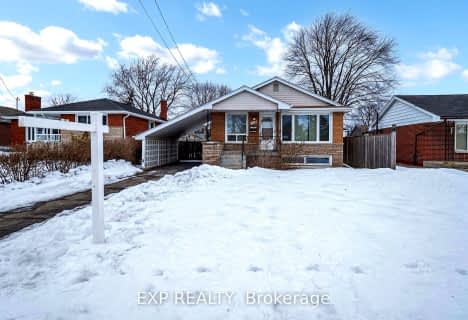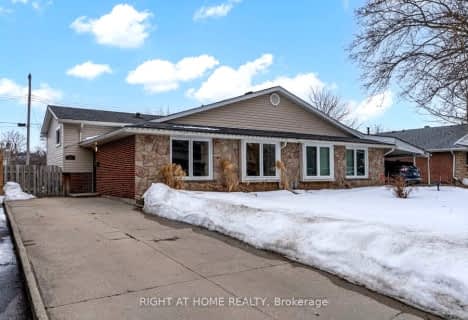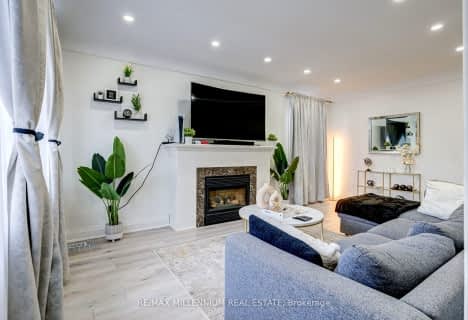
Glen Echo Junior Public School
Elementary: Public
1.48 km
Glen Brae Middle School
Elementary: Public
1.67 km
St. Luke Catholic Elementary School
Elementary: Catholic
0.93 km
Elizabeth Bagshaw School
Elementary: Public
1.14 km
Billy Green Elementary School
Elementary: Public
1.56 km
Sir Wilfrid Laurier Public School
Elementary: Public
0.50 km
Delta Secondary School
Secondary: Public
3.78 km
Glendale Secondary School
Secondary: Public
1.36 km
Sir Winston Churchill Secondary School
Secondary: Public
2.76 km
Sherwood Secondary School
Secondary: Public
3.39 km
Saltfleet High School
Secondary: Public
3.43 km
Cardinal Newman Catholic Secondary School
Secondary: Catholic
3.40 km












