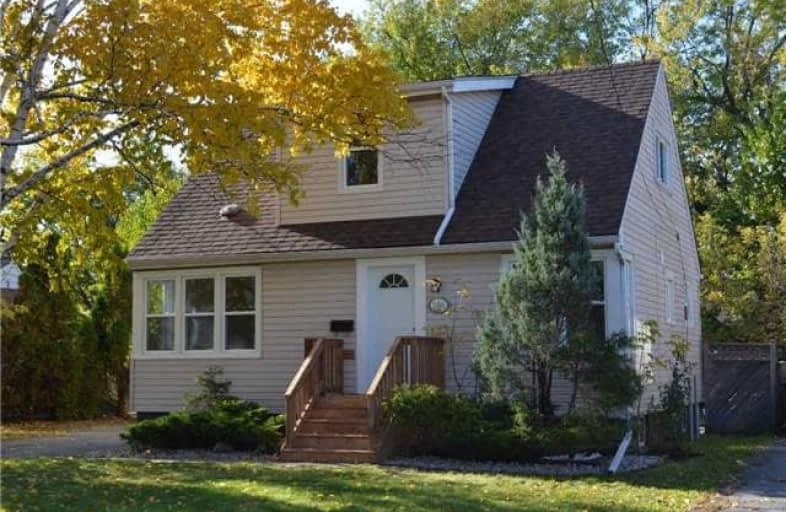
Buchanan Park School
Elementary: Public
0.56 km
Queensdale School
Elementary: Public
1.04 km
Ridgemount Junior Public School
Elementary: Public
1.12 km
ÉÉC Monseigneur-de-Laval
Elementary: Catholic
0.82 km
Norwood Park Elementary School
Elementary: Public
0.60 km
Sts. Peter and Paul Catholic Elementary School
Elementary: Catholic
0.63 km
King William Alter Ed Secondary School
Secondary: Public
2.89 km
Turning Point School
Secondary: Public
2.34 km
St. Charles Catholic Adult Secondary School
Secondary: Catholic
0.76 km
Sir John A Macdonald Secondary School
Secondary: Public
3.03 km
Cathedral High School
Secondary: Catholic
2.87 km
Westmount Secondary School
Secondary: Public
1.40 km




