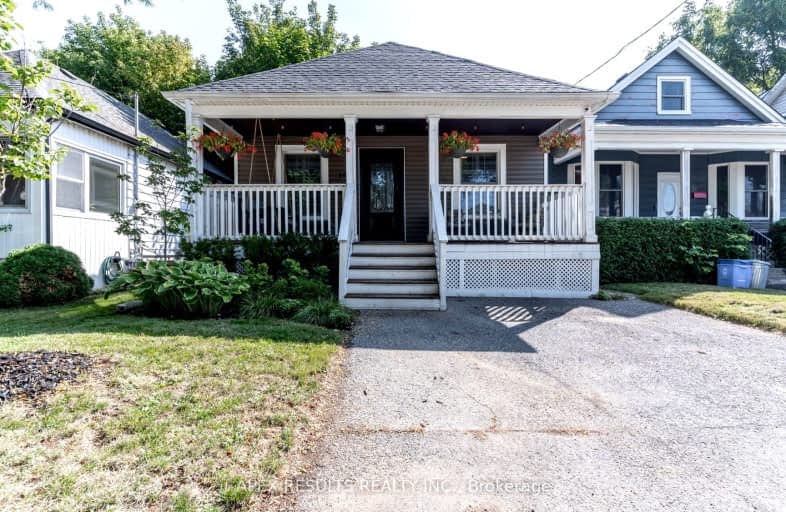Somewhat Walkable
- Some errands can be accomplished on foot.
56
/100
Good Transit
- Some errands can be accomplished by public transportation.
55
/100
Bikeable
- Some errands can be accomplished on bike.
65
/100

École élémentaire Pavillon de la jeunesse
Elementary: Public
0.83 km
St. John the Baptist Catholic Elementary School
Elementary: Catholic
0.58 km
St. Margaret Mary Catholic Elementary School
Elementary: Catholic
1.31 km
A M Cunningham Junior Public School
Elementary: Public
0.66 km
Memorial (City) School
Elementary: Public
1.08 km
Highview Public School
Elementary: Public
0.98 km
Vincent Massey/James Street
Secondary: Public
2.05 km
ÉSAC Mère-Teresa
Secondary: Catholic
2.30 km
Nora Henderson Secondary School
Secondary: Public
2.63 km
Delta Secondary School
Secondary: Public
0.95 km
Sir Winston Churchill Secondary School
Secondary: Public
2.06 km
Sherwood Secondary School
Secondary: Public
0.69 km
-
Mountain Drive Park
Concession St (Upper Gage), Hamilton ON 1.89km -
Andrew Warburton Memorial Park
Cope St, Hamilton ON 1.95km -
Glen Castle Park
30 Glen Castle Dr, Hamilton ON 2.72km
-
TD Canada Trust ATM
1900 King St E, Hamilton ON L8K 1W1 1.11km -
CIBC
386 Upper Gage Ave, Hamilton ON L8V 4H9 1.37km -
CIBC
1273 Barton St E (Kenilworth Ave. N.), Hamilton ON L8H 2V4 2.08km














