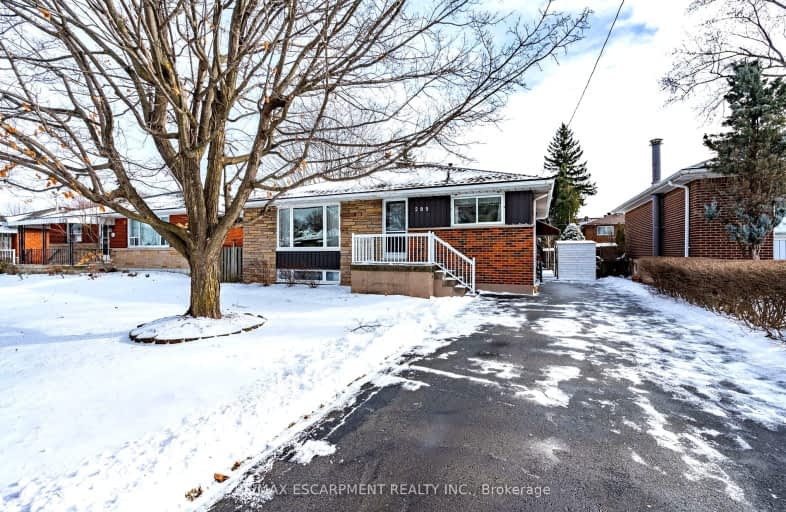Very Walkable
- Most errands can be accomplished on foot.
74
/100
Some Transit
- Most errands require a car.
42
/100
Bikeable
- Some errands can be accomplished on bike.
64
/100

Holbrook Junior Public School
Elementary: Public
0.35 km
Mountview Junior Public School
Elementary: Public
1.38 km
Regina Mundi Catholic Elementary School
Elementary: Catholic
0.53 km
St. Teresa of Avila Catholic Elementary School
Elementary: Catholic
1.34 km
Chedoke Middle School
Elementary: Public
0.33 km
R A Riddell Public School
Elementary: Public
1.69 km
École secondaire Georges-P-Vanier
Secondary: Public
3.45 km
St. Mary Catholic Secondary School
Secondary: Catholic
2.35 km
Sir Allan MacNab Secondary School
Secondary: Public
1.22 km
Westdale Secondary School
Secondary: Public
2.61 km
Westmount Secondary School
Secondary: Public
1.58 km
St. Thomas More Catholic Secondary School
Secondary: Catholic
2.73 km
-
Cliffview Park
0.81km -
Playtime with the dogs
Hamilton ON 1.88km -
Roy Grover Field and Park
St. Mary's H.S. and Prince Philip Elementary, Ontario 2.32km
-
BMO Bank of Montreal
375 Upper Paradise Rd, Hamilton ON L9C 5C9 0.3km -
TD Canada Trust Branch and ATM
781 Mohawk Rd W, Hamilton ON L9C 7B7 1.07km -
TD Canada Trust ATM
781 Mohawk Rd W, Hamilton ON L9C 7B7 1.07km














