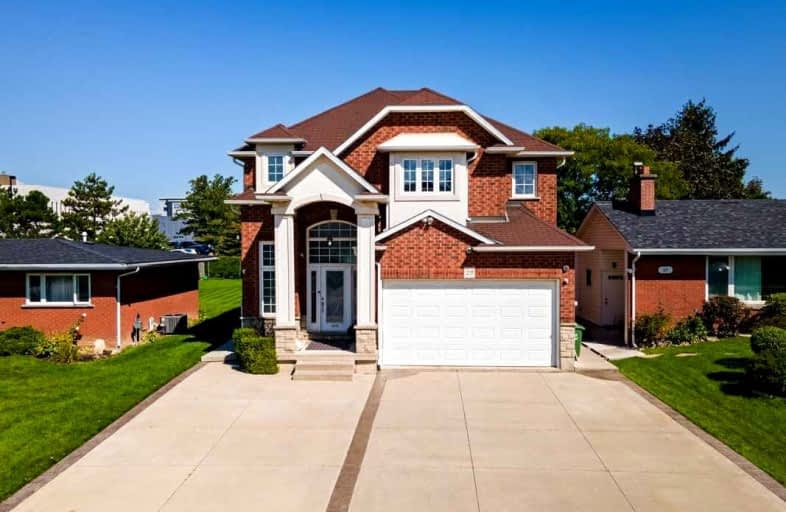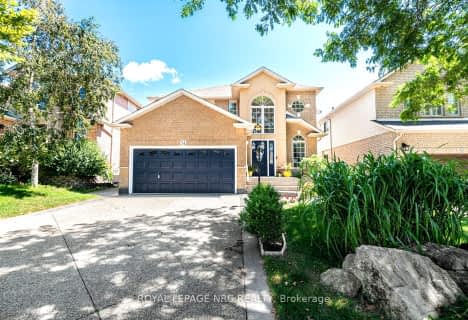
3D Walkthrough

Westview Middle School
Elementary: Public
1.43 km
James MacDonald Public School
Elementary: Public
1.01 km
Ridgemount Junior Public School
Elementary: Public
1.27 km
St. Marguerite d'Youville Catholic Elementary School
Elementary: Catholic
1.25 km
Helen Detwiler Junior Elementary School
Elementary: Public
1.40 km
Annunciation of Our Lord Catholic Elementary School
Elementary: Catholic
1.34 km
Turning Point School
Secondary: Public
4.58 km
St. Charles Catholic Adult Secondary School
Secondary: Catholic
2.84 km
Sir Allan MacNab Secondary School
Secondary: Public
3.56 km
Westmount Secondary School
Secondary: Public
1.64 km
St. Jean de Brebeuf Catholic Secondary School
Secondary: Catholic
2.26 km
St. Thomas More Catholic Secondary School
Secondary: Catholic
2.76 km













