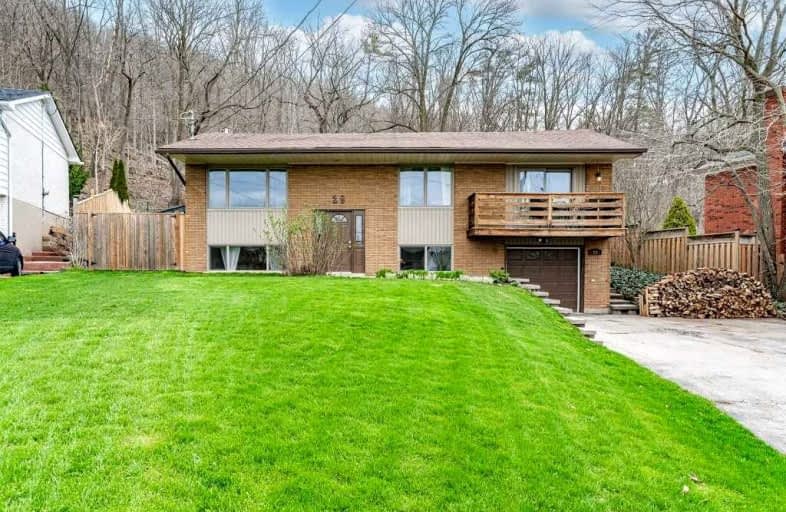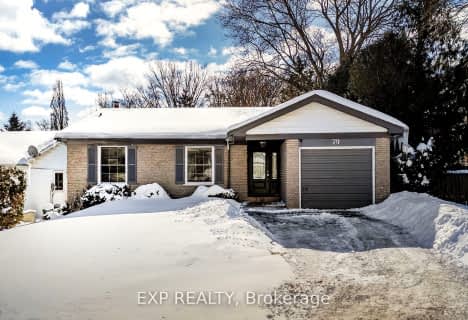
Glenwood Special Day School
Elementary: Public
3.29 km
Yorkview School
Elementary: Public
0.53 km
Canadian Martyrs Catholic Elementary School
Elementary: Catholic
2.87 km
St. Augustine Catholic Elementary School
Elementary: Catholic
1.41 km
Dundana Public School
Elementary: Public
2.34 km
Dundas Central Public School
Elementary: Public
1.67 km
École secondaire Georges-P-Vanier
Secondary: Public
4.05 km
Dundas Valley Secondary School
Secondary: Public
3.64 km
St. Mary Catholic Secondary School
Secondary: Catholic
2.97 km
Sir Allan MacNab Secondary School
Secondary: Public
5.41 km
Waterdown District High School
Secondary: Public
6.68 km
Westdale Secondary School
Secondary: Public
3.89 km














