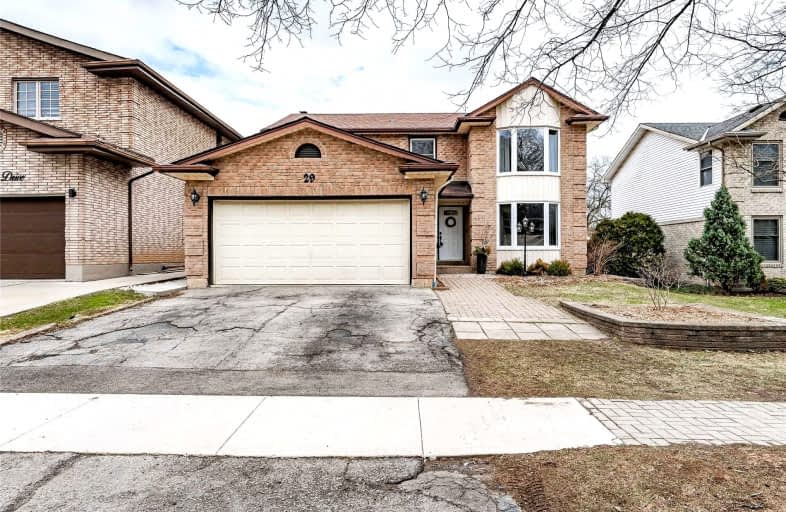
Glenwood Special Day School
Elementary: Public
3.43 km
Yorkview School
Elementary: Public
0.98 km
Canadian Martyrs Catholic Elementary School
Elementary: Catholic
2.80 km
St. Augustine Catholic Elementary School
Elementary: Catholic
1.89 km
Dundana Public School
Elementary: Public
2.68 km
Dundas Central Public School
Elementary: Public
2.15 km
École secondaire Georges-P-Vanier
Secondary: Public
3.71 km
Dundas Valley Secondary School
Secondary: Public
4.11 km
St. Mary Catholic Secondary School
Secondary: Catholic
3.02 km
Sir Allan MacNab Secondary School
Secondary: Public
5.49 km
Waterdown District High School
Secondary: Public
6.35 km
Westdale Secondary School
Secondary: Public
3.63 km









