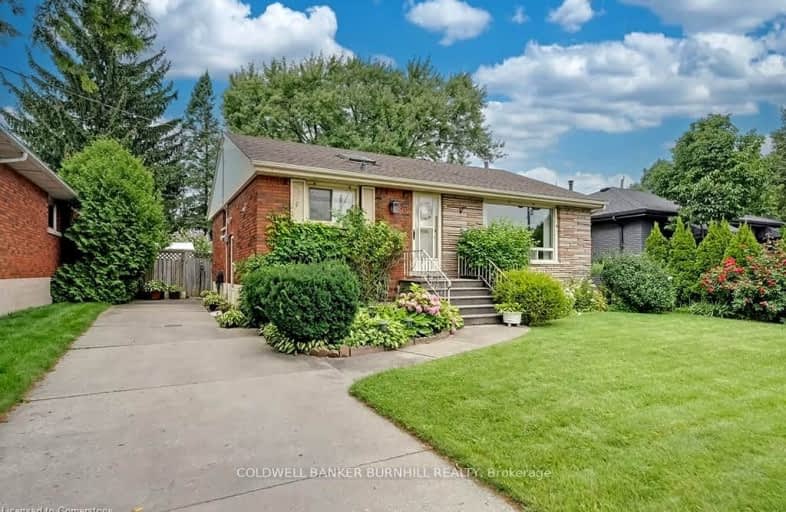
Holbrook Junior Public School
Elementary: Public
0.31 km
Mountview Junior Public School
Elementary: Public
1.33 km
Regina Mundi Catholic Elementary School
Elementary: Catholic
0.54 km
St. Teresa of Avila Catholic Elementary School
Elementary: Catholic
1.30 km
Chedoke Middle School
Elementary: Public
0.35 km
R A Riddell Public School
Elementary: Public
1.72 km
École secondaire Georges-P-Vanier
Secondary: Public
3.44 km
St. Mary Catholic Secondary School
Secondary: Catholic
2.30 km
Sir Allan MacNab Secondary School
Secondary: Public
1.20 km
Westdale Secondary School
Secondary: Public
2.59 km
Westmount Secondary School
Secondary: Public
1.63 km
St. Thomas More Catholic Secondary School
Secondary: Catholic
2.75 km
-
William MCculloch Park
Hamilton ON 1.28km -
Highland Gardens Park
Hillcrest Ave, Hamilton ON L8P 4L9 1.85km -
Alexander Park
259 Whitney Ave (Whitney and Rifle Range), Hamilton ON 2.23km
-
TD Canada Trust ATM
781 Mohawk Rd W, Hamilton ON L9C 7B7 1.05km -
TD Bank Financial Group
781 Mohawk Rd W, Hamilton ON L9C 7B7 1.05km -
President's Choice Financial Pavilion and ATM
1579 Main St W, Hamilton ON L8S 1E6 2.51km














