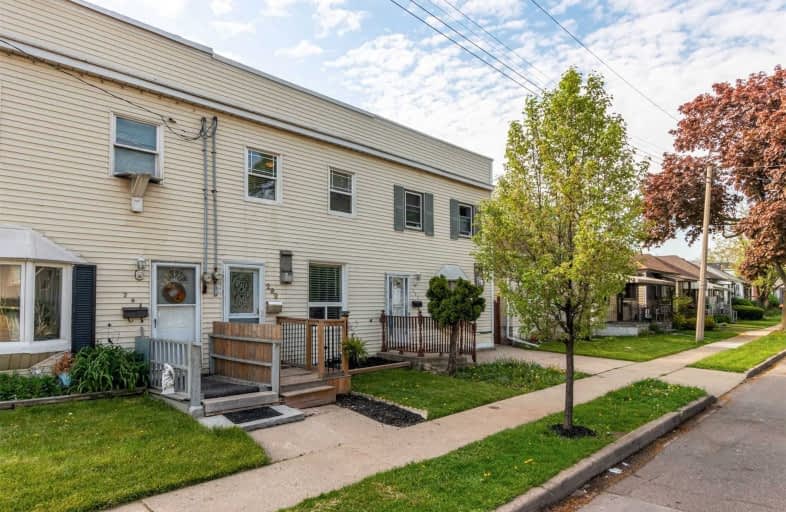
3D Walkthrough

Parkdale School
Elementary: Public
1.13 km
Viscount Montgomery Public School
Elementary: Public
1.72 km
A M Cunningham Junior Public School
Elementary: Public
1.54 km
St. Eugene Catholic Elementary School
Elementary: Catholic
1.63 km
W H Ballard Public School
Elementary: Public
0.70 km
Queen Mary Public School
Elementary: Public
1.03 km
Vincent Massey/James Street
Secondary: Public
4.19 km
ÉSAC Mère-Teresa
Secondary: Catholic
4.36 km
Delta Secondary School
Secondary: Public
1.30 km
Glendale Secondary School
Secondary: Public
2.98 km
Sir Winston Churchill Secondary School
Secondary: Public
1.19 km
Sherwood Secondary School
Secondary: Public
2.84 km

