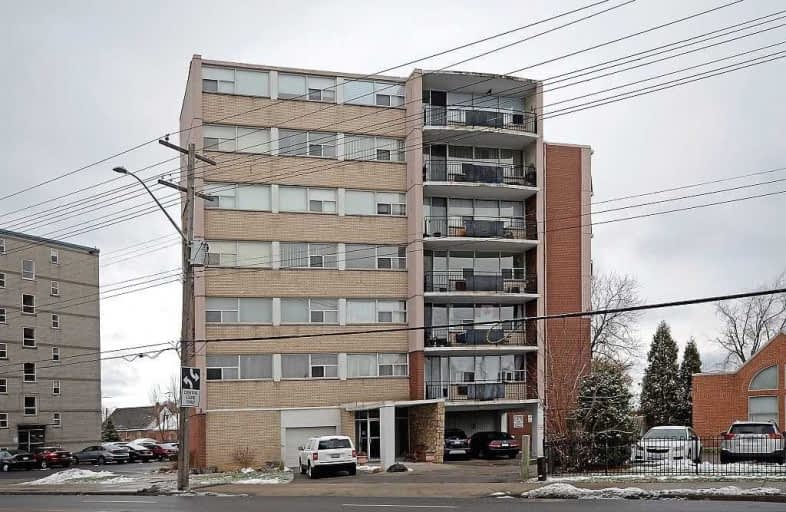Very Walkable
- Most errands can be accomplished on foot.
Good Transit
- Some errands can be accomplished by public transportation.
Bikeable
- Some errands can be accomplished on bike.

Our Lady of Lourdes Catholic Elementary School
Elementary: CatholicRidgemount Junior Public School
Elementary: PublicPauline Johnson Public School
Elementary: PublicNorwood Park Elementary School
Elementary: PublicSt. Michael Catholic Elementary School
Elementary: CatholicSts. Peter and Paul Catholic Elementary School
Elementary: CatholicTurning Point School
Secondary: PublicVincent Massey/James Street
Secondary: PublicSt. Charles Catholic Adult Secondary School
Secondary: CatholicNora Henderson Secondary School
Secondary: PublicCathedral High School
Secondary: CatholicSt. Jean de Brebeuf Catholic Secondary School
Secondary: Catholic-
Ye Olde Squire - Fennell
550 Fennell Avenue E, Hamilton, ON L8V 4S9 1.09km -
Eatery & Bar Rumak
570 Upper Wellington Street, Hamilton, ON L9A 3P9 1.47km -
Shisha Kaif
592 Upper James Street, Unit 1, Hamilton, ON L9C 2Z1 1.79km
-
McDonald's
970 Upper Wentworth St., Hamilton, ON L9A 4V8 0.77km -
Starbucks
999 Upper Wentworth, Hamilton, ON L9A 4X5 0.89km -
The Second Cup
999 Upper Wentworth Street, Hamilton, ON L9A 4X5 0.89km
-
GoodLife Fitness
883 Upper Wentworth St, Hamilton, ON L9A 4Y6 0.63km -
Century Fitness
635 Upper Wentworth Street, Hamilton, ON L9A 4V4 0.9km -
Mountain Crunch Fitness
1389 Upper James Street, Hamilton, ON L8R 2X2 2.55km
-
Hauser’s Pharmacy & Home Healthcare
1010 Upper Wentworth Street, Hamilton, ON L9A 4V9 0.95km -
Shoppers Drug Mart
999 Upper Wentworth Street, Unit 0131, Hamilton, ON L9A 4X5 0.94km -
Shoppers Drug Mart
661 Upper James Street, Hamilton, ON L9C 5R8 1.61km
-
Pizza Pizza
374 Mohawk Road E, Hamilton, ON L8V 2H7 0.45km -
Mario's Pizza & Wings
171 Mohawk Road E, Hamilton, ON L9A 2H4 0.5km -
El Rincon Paisa
958 Upper Wellington Street S, Hamilton, ON L9A 3S2 0.51km
-
CF Lime Ridge
999 Upper Wentworth Street, Hamilton, ON L9A 4X5 1.04km -
Upper James Square
1508 Upper James Street, Hamilton, ON L9B 1K3 2.98km -
Hamilton City Centre Mall
77 James Street N, Hamilton, ON L8R 3.7km
-
M&M Food Market
998 Upper Wentworth Street, Hamilton, ON L9A 4V9 0.86km -
Lyn's Linstead Market
1000 Upper Gage Avenue, Hamilton, ON L8V 4R5 2.13km -
Goodness Me! Natural Food Market
1000 Upper Gage Avenue, Hamilton, ON L8V 4R5 2.13km
-
Liquor Control Board of Ontario
233 Dundurn Street S, Hamilton, ON L8P 4K8 3.81km -
LCBO
1149 Barton Street E, Hamilton, ON L8H 2V2 5.21km -
The Beer Store
396 Elizabeth St, Burlington, ON L7R 2L6 12.52km
-
Domenic Auto Shop
856 Upper Sherman Avenue, Hamilton, ON L8V 3N1 1.23km -
Bahama Car Wash
914 Upper James Street, Hamilton, ON L9C 3A5 1.38km -
Upper James Toyota
999 Upper James St, Hamilton, ON L9C 3A6 1.43km
-
The Pearl Company
16 Steven Street, Hamilton, ON L8L 5N3 3.31km -
Theatre Aquarius
190 King William Street, Hamilton, ON L8R 1A8 3.36km -
Landmark Cinemas 6 Jackson Square
2 King Street W, Hamilton, ON L8P 1A2 3.63km
-
Hamilton Public Library
100 Mohawk Road W, Hamilton, ON L9C 1W1 1.76km -
Mills Memorial Library
1280 Main Street W, Hamilton, ON L8S 4L8 5.88km -
H.G. Thode Library
1280 Main Street W, Hamilton, ON L8S 6.05km
-
Juravinski Cancer Centre
699 Concession Street, Hamilton, ON L8V 5C2 2.3km -
Juravinski Hospital
711 Concession Street, Hamilton, ON L8V 5C2 2.34km -
St Joseph's Hospital
50 Charlton Avenue E, Hamilton, ON L8N 4A6 2.65km
-
Peace Memorial playground
Crockett St (east 36th st), Hamilton ON 2.09km -
Eastmount Park
Hamilton ON 2.09km -
Sam Lawrence Park
Concession St, Hamilton ON 2.11km
-
BMO Bank of Montreal
999 Upper Wentworth Csc, Hamilton ON L9A 5C5 0.84km -
Scotiabank
622 Upper Wellington St, Hamilton ON L9A 3R1 1.3km -
TD Canada Trust Branch and ATM
830 Upper James St, Hamilton ON L9C 3A4 1.34km
For Sale
For Rent
More about this building
View 293 Mohawk Road East, Hamilton



