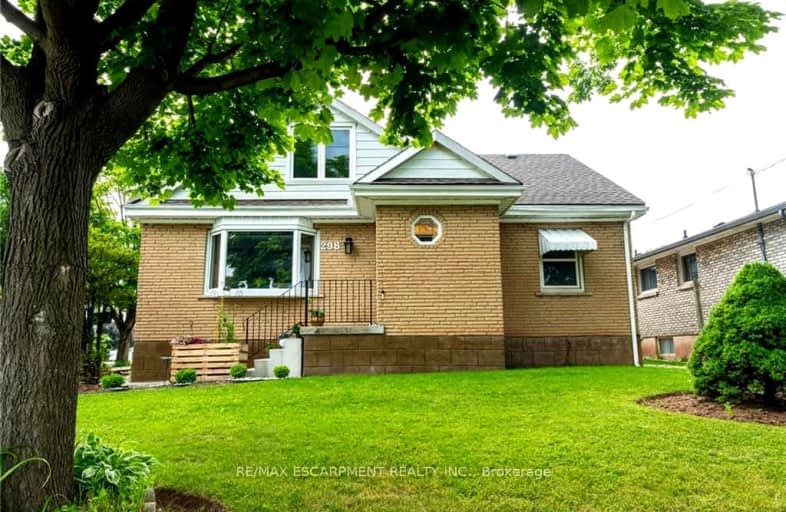Car-Dependent
- Almost all errands require a car.
Some Transit
- Most errands require a car.
Bikeable
- Some errands can be accomplished on bike.

Eastdale Public School
Elementary: PublicSt. Clare of Assisi Catholic Elementary School
Elementary: CatholicOur Lady of Peace Catholic Elementary School
Elementary: CatholicMountain View Public School
Elementary: PublicSt. Francis Xavier Catholic Elementary School
Elementary: CatholicMemorial Public School
Elementary: PublicDelta Secondary School
Secondary: PublicGlendale Secondary School
Secondary: PublicSir Winston Churchill Secondary School
Secondary: PublicOrchard Park Secondary School
Secondary: PublicSaltfleet High School
Secondary: PublicCardinal Newman Catholic Secondary School
Secondary: Catholic-
The Powerhouse
21 Jones Street, Stoney Creek, ON L8G 3H9 3.73km -
The Innsville Restaurant
1143 Highway 8, Stoney Creek, ON L8E 5G7 4.19km -
Moxies
560 Centennial Pkwy N, Hamilton, ON L8E 0G2 4.27km
-
Country Court Cafe
490 Arvin Avenue, Stoney Creek, ON L8E 2M9 0.42km -
Tim Horton
327 Fruitland Road, Stoney Creek, ON L8E 5M1 0.74km -
Starbucks
369-377 Highway 8, Stoney Creek, ON L8G 1E7 1.45km
-
Shoppers Drug Mart
140 Highway 8, Unit 1 & 2, Stoney Creek, ON L8G 1C2 2.53km -
Costco Pharmacy
1330 S Service Road, Hamilton, ON L8E 5C5 5.73km -
Hauser’s Pharmacy & Home Healthcare
1010 Upper Wentworth Street, Hamilton, ON L9A 4V9 12.71km
-
Country Court Cafe
490 Arvin Avenue, Stoney Creek, ON L8E 2M9 0.42km -
Fruitland Breakfast
621 Barton Street, Hamilton, ON L8E 5R8 0.66km -
Sun Rise Restaurant
301 Fruitland Road, Stoney Creek, ON L8E 5M1 0.68km
-
Smart Centres Stoney Creek
510 Centennial Parkway North, Stoney Creek, ON L8E 0G2 4.44km -
SmartCentres
200 Centennial Parkway, Stoney Creek, ON L8E 4A1 4.33km -
Eastgate Square
75 Centennial Parkway N, Stoney Creek, ON L8E 2P2 4.62km
-
Al-Naveed Grocery & Halal Meat
214 Barton Street, Stoney Creek, ON L8E 2K2 2.24km -
Nardini Specialties
184 Highway 8, Unit G, Stoney Creek, ON L8G 1C3 2.63km -
Fortinos Supermarket
102 Highway 8, Stoney Creek, ON L8G 4H3 3.19km
-
LCBO
1149 Barton Street E, Hamilton, ON L8H 2V2 8.98km -
The Beer Store
396 Elizabeth St, Burlington, ON L7R 2L6 13.24km -
Liquor Control Board of Ontario
233 Dundurn Street S, Hamilton, ON L8P 4K8 15.1km
-
Pioneer Petroleums
354 Highway 8, Stoney Creek, ON L8G 1E8 1.54km -
Windshield & Auto Glass Centre
237 Barton Street, Unit 102, Hamilton, ON L8E 2K4 2.07km -
777
2732 Barton Street E, Hamilton, ON L8E 4M6 3.12km
-
Starlite Drive In Theatre
59 Green Mountain Road E, Stoney Creek, ON L8J 2W3 4.92km -
Cineplex Cinemas Hamilton Mountain
795 Paramount Dr, Hamilton, ON L8J 0B4 8.89km -
Playhouse
177 Sherman Avenue N, Hamilton, ON L8L 6M8 10.92km
-
Burlington Public Library
2331 New Street, Burlington, ON L7R 1J4 13.91km -
Hamilton Public Library
100 Mohawk Road W, Hamilton, ON L9C 1W1 14.41km -
Hamilton Public Library
955 King Street W, Hamilton, ON L8S 1K9 16.3km
-
St Peter's Hospital
88 Maplewood Avenue, Hamilton, ON L8M 1W9 10.61km -
Juravinski Hospital
711 Concession Street, Hamilton, ON L8V 5C2 11.14km -
Juravinski Cancer Centre
699 Concession Street, Hamilton, ON L8V 5C2 11.28km
-
Ernie Seager Parkette
Hamilton ON 3.06km -
Winona Park
1328 Barton St E, Stoney Creek ON L8H 2W3 5.34km -
Andrew Warburton Memorial Park
Cope St, Hamilton ON 7.88km
-
CIBC
393 Barton St, Stoney Creek ON L8E 2L2 0.93km -
CIBC
146 Hwy 8 Hwy, Hamilton ON L8G 1C2 2.9km -
Scotiabank
816 Queenston Rd, Stoney Creek ON L8G 1A9 4.46km





