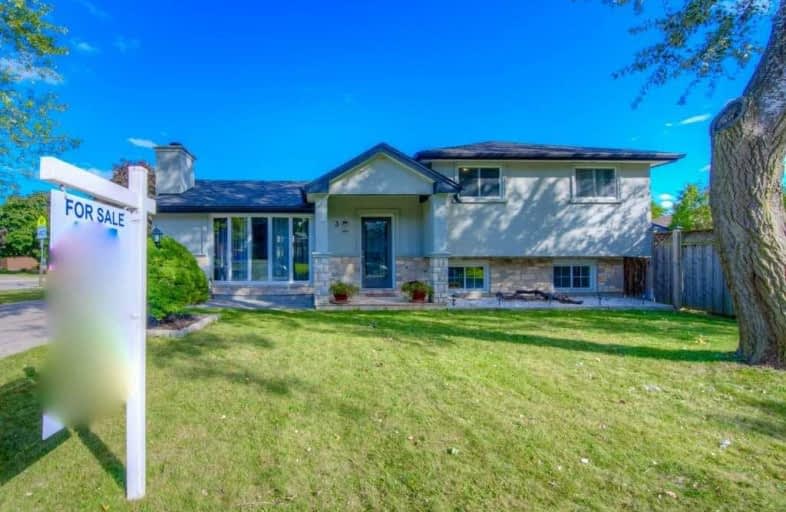
Richard Beasley Junior Public School
Elementary: Public
0.31 km
Blessed Sacrament Catholic Elementary School
Elementary: Catholic
1.32 km
Cecil B Stirling School
Elementary: Public
1.39 km
Lisgar Junior Public School
Elementary: Public
1.09 km
Franklin Road Elementary Public School
Elementary: Public
1.29 km
Lawfield Elementary School
Elementary: Public
0.49 km
Vincent Massey/James Street
Secondary: Public
1.04 km
ÉSAC Mère-Teresa
Secondary: Catholic
1.19 km
Nora Henderson Secondary School
Secondary: Public
0.12 km
Sherwood Secondary School
Secondary: Public
2.05 km
Cathedral High School
Secondary: Catholic
4.05 km
St. Jean de Brebeuf Catholic Secondary School
Secondary: Catholic
2.35 km














