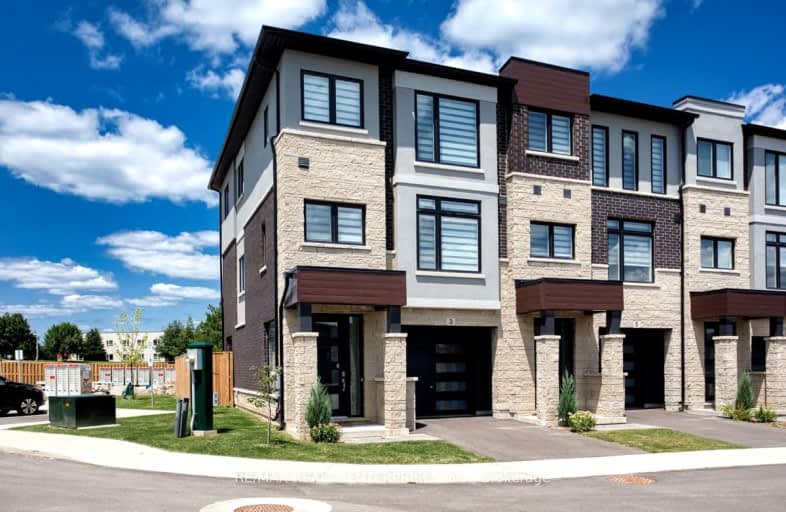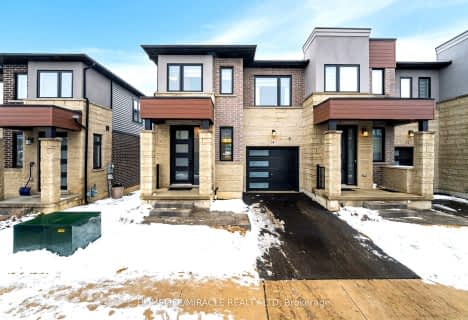Somewhat Walkable
- Some errands can be accomplished on foot.
58
/100
Some Transit
- Most errands require a car.
42
/100
Bikeable
- Some errands can be accomplished on bike.
53
/100

Holbrook Junior Public School
Elementary: Public
0.40 km
Mountview Junior Public School
Elementary: Public
0.66 km
Regina Mundi Catholic Elementary School
Elementary: Catholic
0.78 km
St. Teresa of Avila Catholic Elementary School
Elementary: Catholic
0.65 km
Gordon Price School
Elementary: Public
1.76 km
Chedoke Middle School
Elementary: Public
0.97 km
École secondaire Georges-P-Vanier
Secondary: Public
3.57 km
St. Mary Catholic Secondary School
Secondary: Catholic
1.81 km
Sir Allan MacNab Secondary School
Secondary: Public
0.89 km
Westdale Secondary School
Secondary: Public
2.69 km
Westmount Secondary School
Secondary: Public
2.25 km
St. Thomas More Catholic Secondary School
Secondary: Catholic
2.81 km
-
Fonthill Park
Wendover Dr, Hamilton ON 1.19km -
Gourley Park
Hamilton ON 2.78km -
Mapleside Park
11 Mapleside Ave (Mapleside and Spruceside), Hamilton ON 2.97km
-
BMO Bank of Montreal
375 Upper Paradise Rd, Hamilton ON L9C 5C9 0.79km -
TD Canada Trust Branch and ATM
1280 Mohawk Rd, Ancaster ON L9G 3K9 1.31km -
BMO Bank of Montreal
119 Osler Dr, Dundas ON L9H 6X4 2.89km








