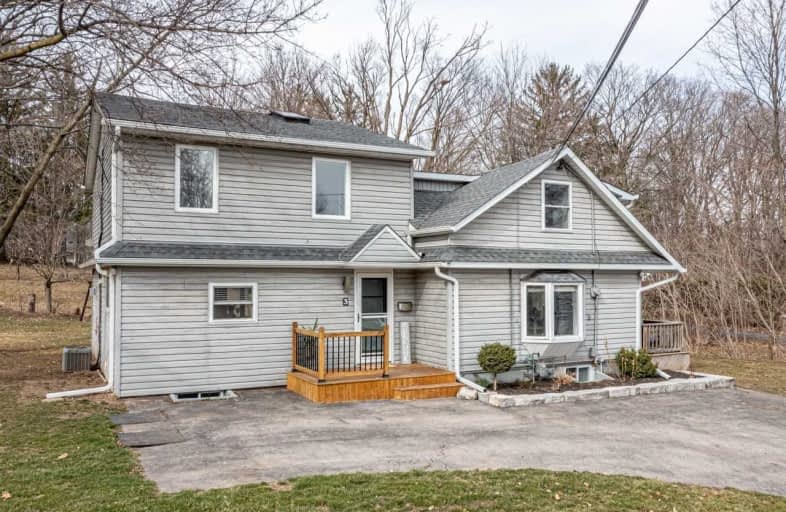Sold on Apr 12, 2021
Note: Property is not currently for sale or for rent.

-
Type: Detached
-
Style: 2-Storey
-
Size: 2000 sqft
-
Lot Size: 211.19 x 167.34 Feet
-
Age: 51-99 years
-
Taxes: $5,219 per year
-
Days on Site: 19 Days
-
Added: Mar 24, 2021 (2 weeks on market)
-
Updated:
-
Last Checked: 3 months ago
-
MLS®#: X5171495
-
Listed By: Re/max escarpment realty inc., brokerage
Nearly 2400 Sqft Home On 3/4 Acre, Dbl Wide Lot. Engineered Hardwood Flr Throughout Spacious & Bright Main Flr W/2 Lrg Living Areas & Sep Din Rm. Flr-To-Ceiling Windows In Fam Rm & Lead To Back Deck. White Kitchen W/Quartz Countertops & Island W/Seating. 3 Gas Fps. Master W/Walk-In Closet, Fp & Balcony. 2 Newer Bathrms: 3 Pc & 4 Pc W/Glass Shower & Jacuzzi Tub. Basement W/Rec Rm & Laundry W/New Vinyl Flooring (2021).
Extras
Rental Items: Hot Water Heater, Water Softener. Incl: Fridge, Stove, Dishwasher, Otr Microwave, Washer, Dryer, Basement Freezer, Window Coverings, Electrical Light Fixtures
Property Details
Facts for 3 Cora Road, Hamilton
Status
Days on Market: 19
Last Status: Sold
Sold Date: Apr 12, 2021
Closed Date: Jul 05, 2021
Expiry Date: Jul 24, 2021
Sold Price: $1,075,000
Unavailable Date: Apr 12, 2021
Input Date: Mar 29, 2021
Property
Status: Sale
Property Type: Detached
Style: 2-Storey
Size (sq ft): 2000
Age: 51-99
Area: Hamilton
Community: Greensville
Assessment Amount: $528,000
Assessment Year: 2016
Inside
Bedrooms: 5
Bathrooms: 2
Kitchens: 1
Rooms: 9
Den/Family Room: Yes
Air Conditioning: Central Air
Fireplace: Yes
Laundry Level: Lower
Central Vacuum: Y
Washrooms: 2
Utilities
Electricity: Yes
Gas: Yes
Cable: Yes
Telephone: Yes
Building
Basement: Finished
Basement 2: Full
Heat Type: Forced Air
Heat Source: Gas
Exterior: Vinyl Siding
Water Supply Type: Dug Well
Water Supply: Well
Special Designation: Unknown
Other Structures: Garden Shed
Parking
Driveway: Pvt Double
Garage Type: Other
Covered Parking Spaces: 6
Total Parking Spaces: 6
Fees
Tax Year: 2020
Tax Legal Description: Pt Lot 9 Concession 2 Wflam, As In Wf21234; Descr
Taxes: $5,219
Highlights
Feature: Clear View
Feature: Cul De Sac
Feature: Wooded/Treed
Land
Cross Street: Old Brock Rd
Municipality District: Hamilton
Fronting On: North
Pool: None
Sewer: Septic
Lot Depth: 167.34 Feet
Lot Frontage: 211.19 Feet
Acres: < .50
Waterfront: None
Rooms
Room details for 3 Cora Road, Hamilton
| Type | Dimensions | Description |
|---|---|---|
| Family Main | 4.44 x 5.94 | |
| Kitchen Main | 4.70 x 6.35 | |
| Dining Main | 3.53 x 2.79 | |
| Living Main | 3.43 x 5.36 | |
| Bathroom Main | 2.51 x 2.49 | 3 Pc Bath |
| Master 2nd | 4.98 x 4.60 | |
| Bathroom 2nd | 2.54 x 2.18 | 4 Pc Bath |
| 2nd Br 2nd | 2.77 x 2.64 | |
| 3rd Br 2nd | 2.77 x 2.36 | |
| 4th Br 2nd | 2.51 x 4.65 | |
| 5th Br 2nd | 2.57 x 4.60 | |
| Rec Bsmt | 3.15 x 4.52 |
| XXXXXXXX | XXX XX, XXXX |
XXXX XXX XXXX |
$X,XXX,XXX |
| XXX XX, XXXX |
XXXXXX XXX XXXX |
$X,XXX,XXX |
| XXXXXXXX XXXX | XXX XX, XXXX | $1,075,000 XXX XXXX |
| XXXXXXXX XXXXXX | XXX XX, XXXX | $1,099,000 XXX XXXX |

Spencer Valley Public School
Elementary: PublicSt. Augustine Catholic Elementary School
Elementary: CatholicSt. Bernadette Catholic Elementary School
Elementary: CatholicDundana Public School
Elementary: PublicDundas Central Public School
Elementary: PublicSir William Osler Elementary School
Elementary: PublicDundas Valley Secondary School
Secondary: PublicSt. Mary Catholic Secondary School
Secondary: CatholicSir Allan MacNab Secondary School
Secondary: PublicBishop Tonnos Catholic Secondary School
Secondary: CatholicAncaster High School
Secondary: PublicWestdale Secondary School
Secondary: Public

