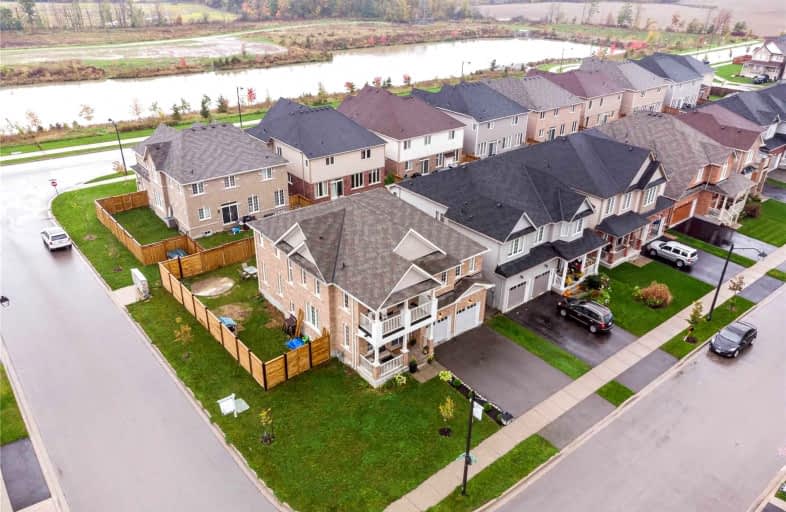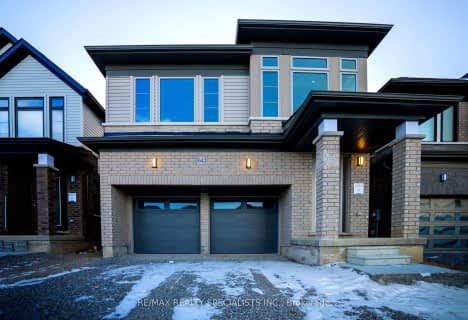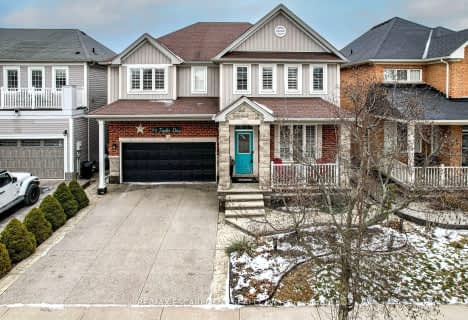
Video Tour

École élémentaire Michaëlle Jean Elementary School
Elementary: Public
2.54 km
Our Lady of the Assumption Catholic Elementary School
Elementary: Catholic
7.29 km
St. Mark Catholic Elementary School
Elementary: Catholic
7.15 km
Gatestone Elementary Public School
Elementary: Public
7.40 km
St. Matthew Catholic Elementary School
Elementary: Catholic
0.46 km
Bellmoore Public School
Elementary: Public
1.01 km
Vincent Massey/James Street
Secondary: Public
11.98 km
ÉSAC Mère-Teresa
Secondary: Catholic
10.58 km
Nora Henderson Secondary School
Secondary: Public
10.91 km
Saltfleet High School
Secondary: Public
7.92 km
St. Jean de Brebeuf Catholic Secondary School
Secondary: Catholic
9.91 km
Bishop Ryan Catholic Secondary School
Secondary: Catholic
7.00 km













