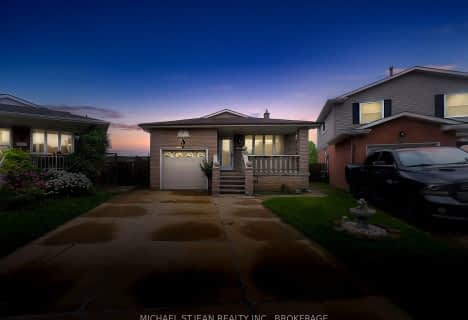
James MacDonald Public School
Elementary: Public
1.98 km
St. John Paul II Catholic Elementary School
Elementary: Catholic
1.34 km
Corpus Christi Catholic Elementary School
Elementary: Catholic
1.02 km
St. Marguerite d'Youville Catholic Elementary School
Elementary: Catholic
0.55 km
Helen Detwiler Junior Elementary School
Elementary: Public
0.53 km
Ray Lewis (Elementary) School
Elementary: Public
1.38 km
St. Charles Catholic Adult Secondary School
Secondary: Catholic
4.06 km
Nora Henderson Secondary School
Secondary: Public
3.85 km
Sir Allan MacNab Secondary School
Secondary: Public
4.45 km
Westmount Secondary School
Secondary: Public
2.86 km
St. Jean de Brebeuf Catholic Secondary School
Secondary: Catholic
1.70 km
St. Thomas More Catholic Secondary School
Secondary: Catholic
3.09 km





