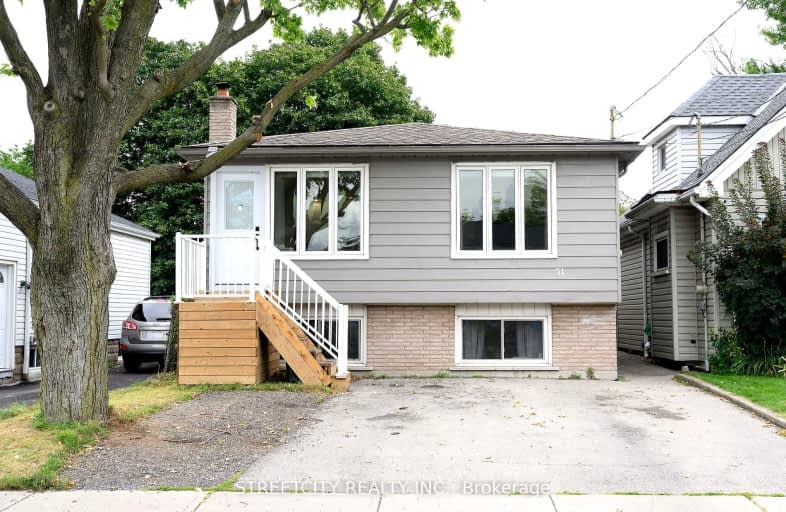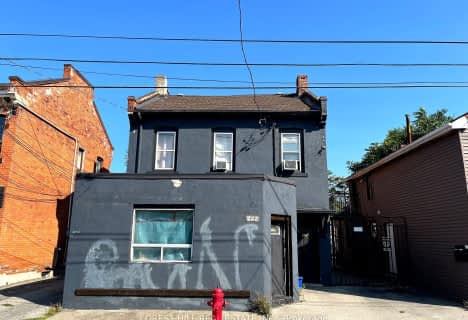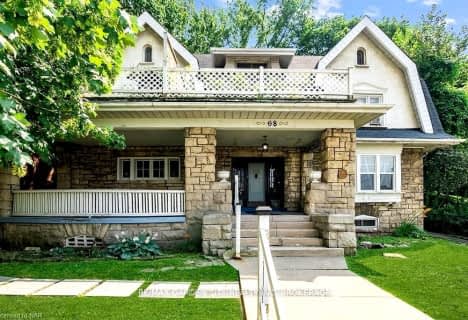Somewhat Walkable
- Some errands can be accomplished on foot.
62
/100
Good Transit
- Some errands can be accomplished by public transportation.
53
/100
Somewhat Bikeable
- Most errands require a car.
30
/100

Sacred Heart of Jesus Catholic Elementary School
Elementary: Catholic
1.21 km
ÉÉC Notre-Dame
Elementary: Catholic
0.72 km
Blessed Sacrament Catholic Elementary School
Elementary: Catholic
0.95 km
St. Margaret Mary Catholic Elementary School
Elementary: Catholic
1.46 km
Adelaide Hoodless Public School
Elementary: Public
1.12 km
Highview Public School
Elementary: Public
0.69 km
Vincent Massey/James Street
Secondary: Public
1.24 km
ÉSAC Mère-Teresa
Secondary: Catholic
2.53 km
Nora Henderson Secondary School
Secondary: Public
2.24 km
Delta Secondary School
Secondary: Public
1.93 km
Sherwood Secondary School
Secondary: Public
1.40 km
Cathedral High School
Secondary: Catholic
2.27 km
-
Mountain Brow Park
1.46km -
Myrtle Park
Myrtle Ave (Delaware St), Hamilton ON 1.77km -
Powell Park
134 Stirton St, Hamilton ON 2.24km
-
BMO Bank of Montreal
447 Main St E, Hamilton ON L8N 1K1 2.17km -
BMO Bank of Montreal
886 Barton St E (Gage Ave.), Hamilton ON L8L 3B7 2.21km -
TD Canada Trust ATM
1900 King St E, Hamilton ON L8K 1W1 2.48km











