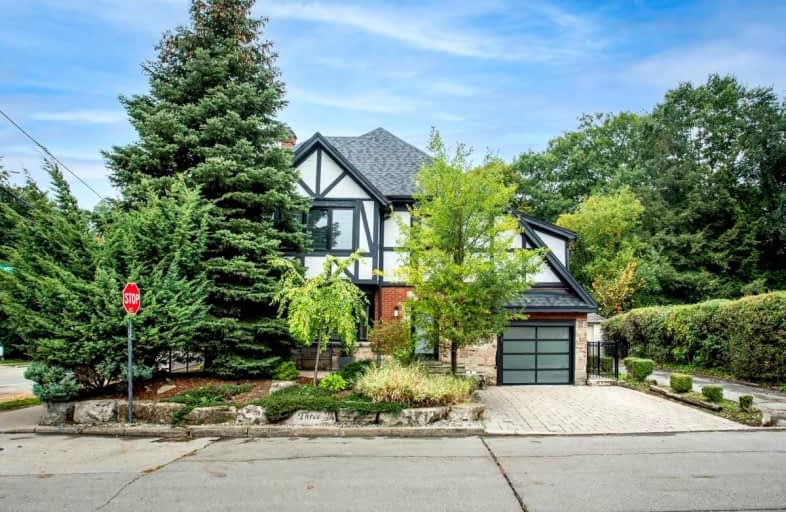Sold on Oct 28, 2021
Note: Property is not currently for sale or for rent.

-
Type: Detached
-
Style: 3-Storey
-
Size: 2500 sqft
-
Lot Size: 47 x 178 Feet
-
Age: 51-99 years
-
Taxes: $10,816 per year
-
Days on Site: 20 Days
-
Added: Oct 08, 2021 (2 weeks on market)
-
Updated:
-
Last Checked: 3 months ago
-
MLS®#: X5396861
-
Listed By: Re/max escarpment realty inc., brokerage
Elegant Westdale Manor! Located Steps To Mcmaster On One Of The Areas Most Sought After Streets, Backing Onto A Forested Ravine With A 178 Foot Deep Lot! Professionally Renovated In 2017 To A Very High Level Of Quality With Only The Finest Materials. Upgrades Include A Gourmet Kitchen With Marble Counters, Bathrooms With Modern Tilework & Granite, Upper Floor Granite Laundry, Custom Trimwork & Doors, Hardwood Floors. Dream Custom Home With Old World Charm!Rsa
Extras
Incl: Frdge, Stve, Dw, Mcrwve, W/D, All Wdw Covgs, All Lght Fxtres, All Bdrm Wardrobe Cabnts (Other Bdrm Furniture Optional), Nest Thermostat. Rental: Hot Water Heater.
Property Details
Facts for 3 Oakwood Place, Hamilton
Status
Days on Market: 20
Last Status: Sold
Sold Date: Oct 28, 2021
Closed Date: Nov 30, 2021
Expiry Date: Jan 08, 2022
Sold Price: $1,750,000
Unavailable Date: Oct 28, 2021
Input Date: Oct 08, 2021
Prior LSC: Listing with no contract changes
Property
Status: Sale
Property Type: Detached
Style: 3-Storey
Size (sq ft): 2500
Age: 51-99
Area: Hamilton
Community: Westdale
Availability Date: Immediate
Inside
Bedrooms: 5
Bathrooms: 4
Kitchens: 1
Rooms: 9
Den/Family Room: Yes
Air Conditioning: Central Air
Fireplace: No
Laundry Level: Lower
Washrooms: 4
Building
Basement: Finished
Basement 2: Full
Heat Type: Forced Air
Heat Source: Gas
Exterior: Brick
Exterior: Stucco/Plaster
Water Supply: Municipal
Special Designation: Unknown
Parking
Driveway: Pvt Double
Garage Spaces: 1
Garage Type: Attached
Covered Parking Spaces: 2
Total Parking Spaces: 3
Fees
Tax Year: 2021
Tax Legal Description: Lot 1 Plan 690 ; Hamilton
Taxes: $10,816
Highlights
Feature: Park
Feature: Ravine
Feature: Wooded/Treed
Land
Cross Street: Sterling Street
Municipality District: Hamilton
Fronting On: West
Parcel Number: 174700023
Pool: None
Sewer: Sewers
Lot Depth: 178 Feet
Lot Frontage: 47 Feet
Acres: < .50
Additional Media
- Virtual Tour: https://my.matterport.com/show/?m=SV7fm77YDHV&brand=0
Rooms
Room details for 3 Oakwood Place, Hamilton
| Type | Dimensions | Description |
|---|---|---|
| Family Main | 5.19 x 5.45 | |
| Kitchen Main | 3.47 x 4.98 | |
| Dining Main | 4.26 x 4.59 | |
| Br 2nd | 4.64 x 5.05 | |
| 2nd Br 2nd | 4.14 x 5.09 | |
| 3rd Br 2nd | 3.49 x 3.95 | |
| Laundry 2nd | 2.73 x 4.63 | |
| 4th Br 3rd | 3.42 x 5.50 | |
| 5th Br 3rd | 3.40 x 4.42 | |
| Rec Bsmt | 4.98 x 7.55 | |
| Den Bsmt | 4.09 x 7.39 |

| XXXXXXXX | XXX XX, XXXX |
XXXX XXX XXXX |
$X,XXX,XXX |
| XXX XX, XXXX |
XXXXXX XXX XXXX |
$X,XXX,XXX | |
| XXXXXXXX | XXX XX, XXXX |
XXXX XXX XXXX |
$X,XXX,XXX |
| XXX XX, XXXX |
XXXXXX XXX XXXX |
$X,XXX,XXX |
| XXXXXXXX XXXX | XXX XX, XXXX | $1,750,000 XXX XXXX |
| XXXXXXXX XXXXXX | XXX XX, XXXX | $1,800,000 XXX XXXX |
| XXXXXXXX XXXX | XXX XX, XXXX | $1,188,000 XXX XXXX |
| XXXXXXXX XXXXXX | XXX XX, XXXX | $1,198,000 XXX XXXX |

École élémentaire Georges-P-Vanier
Elementary: PublicMountview Junior Public School
Elementary: PublicCanadian Martyrs Catholic Elementary School
Elementary: CatholicDalewood Senior Public School
Elementary: PublicEarl Kitchener Junior Public School
Elementary: PublicCootes Paradise Public School
Elementary: PublicÉcole secondaire Georges-P-Vanier
Secondary: PublicSir John A Macdonald Secondary School
Secondary: PublicSt. Mary Catholic Secondary School
Secondary: CatholicSir Allan MacNab Secondary School
Secondary: PublicWestdale Secondary School
Secondary: PublicWestmount Secondary School
Secondary: Public- 5 bath
- 7 bed
- 3000 sqft
4 Forsyth Avenue North, Hamilton, Ontario • L8S 4E1 • Westdale


