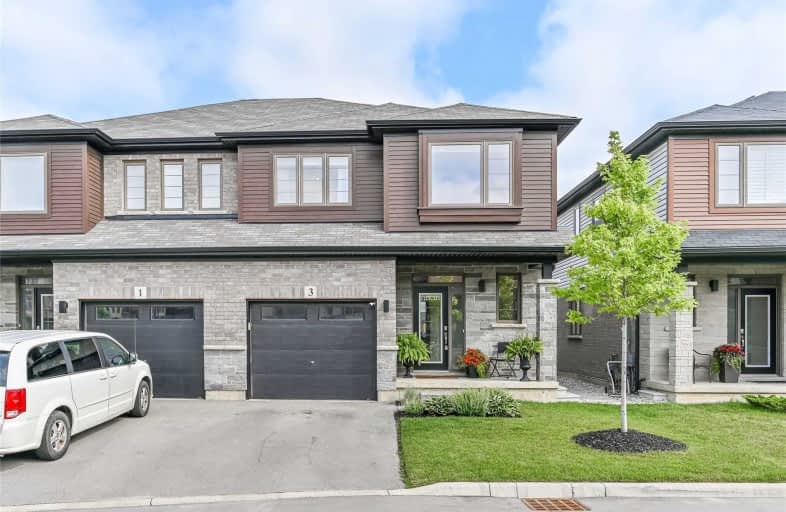Sold on Aug 10, 2020
Note: Property is not currently for sale or for rent.

-
Type: Semi-Detached
-
Style: 2-Storey
-
Size: 1500 sqft
-
Lot Size: 27.66 x 92.41 Feet
-
Age: No Data
-
Taxes: $4,703 per year
-
Days on Site: 14 Days
-
Added: Jul 27, 2020 (2 weeks on market)
-
Updated:
-
Last Checked: 2 months ago
-
MLS®#: X4845864
-
Listed By: Royal lepage state realty, brokerage
Losani-Built Semi-Det Freehold. 1601 Sq Ft, 3 Bdrm, 2.5 Bath Home. Feat Incl An Open-Concept Main Flr, Kitch W/ White Cab S/S App/Quartz Counters/Centre Island W/ Add Seating, Great Room W/ Hardwood Flrs/Pot Lights/Gas Fp/ Built-In Shelving W/ Conduit System, Wood Stairs Leading To 2nd Lvl, Large Master W/ Walk-In Closet/Add Large Wardrobe Cab/3 Pc Ebth W/ Glass Shower, Bdrm Lvl Laund, Recent Oversized Rear Interlock Patio, F-Fenced Yard, Ext Motion Lighting
Extras
Security Sys, A 1 Car Grg W/ Inside Entry & Upgraded Poxy-Finished Flrs, Additional Surfaces Parking For An Add Vehicle, Tasteful Front Landscaping, An Unspoiled Bsmt, & More. Shows 10+++
Property Details
Facts for 3 Rouley Lane, Hamilton
Status
Days on Market: 14
Last Status: Sold
Sold Date: Aug 10, 2020
Closed Date: Oct 15, 2020
Expiry Date: Oct 27, 2020
Sold Price: $700,000
Unavailable Date: Aug 10, 2020
Input Date: Jul 27, 2020
Property
Status: Sale
Property Type: Semi-Detached
Style: 2-Storey
Size (sq ft): 1500
Area: Hamilton
Community: Ancaster
Availability Date: Flexible
Assessment Amount: $429,000
Assessment Year: 2020
Inside
Bedrooms: 3
Bathrooms: 3
Kitchens: 1
Rooms: 6
Den/Family Room: Yes
Air Conditioning: Central Air
Fireplace: Yes
Washrooms: 3
Building
Basement: Full
Basement 2: Unfinished
Heat Type: Forced Air
Heat Source: Gas
Exterior: Brick
Exterior: Stone
UFFI: No
Water Supply: None
Special Designation: Other
Parking
Driveway: Front Yard
Garage Spaces: 1
Garage Type: Attached
Covered Parking Spaces: 1
Total Parking Spaces: 2
Fees
Tax Year: 2020
Tax Legal Description: Part Block 4 Plan 62M-1226, Being Part 34 On 62R-2
Taxes: $4,703
Land
Cross Street: Garner/ John Frederi
Municipality District: Hamilton
Fronting On: North
Parcel Number: 174141156
Pool: None
Sewer: Sewers
Lot Depth: 92.41 Feet
Lot Frontage: 27.66 Feet
Acres: < .50
Additional Media
- Virtual Tour: https://tours.visualadvantage.ca/42e67b0d/nb/
Rooms
Room details for 3 Rouley Lane, Hamilton
| Type | Dimensions | Description |
|---|---|---|
| Foyer Main | - | |
| Kitchen Main | 2.68 x 3.29 | |
| Dining Main | 2.47 x 3.23 | |
| Great Rm Main | 3.08 x 6.40 | |
| Bathroom Main | - | 2 Pc Bath |
| Master 2nd | 3.54 x 6.04 | |
| Bathroom 2nd | - | 3 Pc Ensuite |
| Br 2nd | 2.90 x 3.72 | |
| Br 2nd | 2.90 x 3.08 | |
| Bathroom 2nd | - | 4 Pc Bath |
| Laundry 2nd | - |
| XXXXXXXX | XXX XX, XXXX |
XXXX XXX XXXX |
$XXX,XXX |
| XXX XX, XXXX |
XXXXXX XXX XXXX |
$XXX,XXX |
| XXXXXXXX XXXX | XXX XX, XXXX | $700,000 XXX XXXX |
| XXXXXXXX XXXXXX | XXX XX, XXXX | $709,900 XXX XXXX |

Rousseau Public School
Elementary: PublicSt. Ann (Ancaster) Catholic Elementary School
Elementary: CatholicSt. Joachim Catholic Elementary School
Elementary: CatholicHoly Name of Mary Catholic Elementary School
Elementary: CatholicImmaculate Conception Catholic Elementary School
Elementary: CatholicAncaster Meadow Elementary Public School
Elementary: PublicDundas Valley Secondary School
Secondary: PublicSt. Mary Catholic Secondary School
Secondary: CatholicSir Allan MacNab Secondary School
Secondary: PublicBishop Tonnos Catholic Secondary School
Secondary: CatholicAncaster High School
Secondary: PublicSt. Thomas More Catholic Secondary School
Secondary: Catholic

