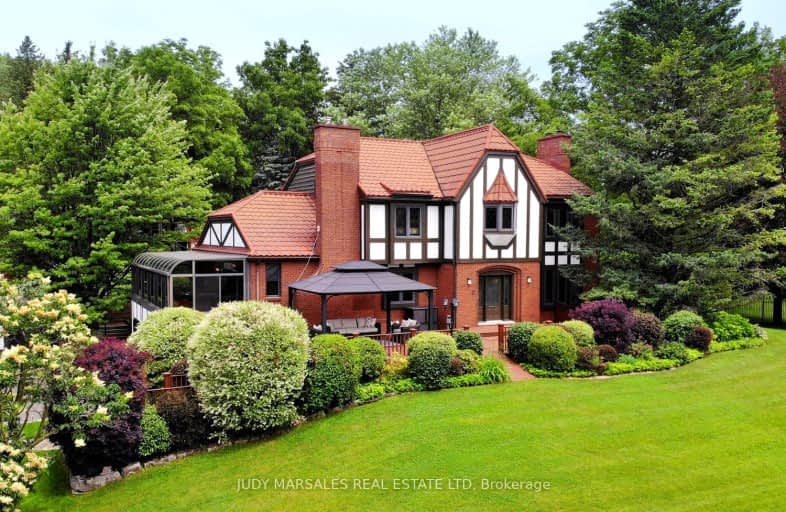Car-Dependent
- Almost all errands require a car.
7
/100
Minimal Transit
- Almost all errands require a car.
23
/100
Somewhat Bikeable
- Most errands require a car.
30
/100

Spencer Valley Public School
Elementary: Public
1.47 km
Yorkview School
Elementary: Public
3.32 km
St. Augustine Catholic Elementary School
Elementary: Catholic
2.61 km
St. Bernadette Catholic Elementary School
Elementary: Catholic
2.53 km
Dundas Central Public School
Elementary: Public
2.50 km
Sir William Osler Elementary School
Elementary: Public
2.46 km
Dundas Valley Secondary School
Secondary: Public
2.52 km
St. Mary Catholic Secondary School
Secondary: Catholic
5.52 km
Sir Allan MacNab Secondary School
Secondary: Public
7.38 km
Bishop Tonnos Catholic Secondary School
Secondary: Catholic
8.69 km
Ancaster High School
Secondary: Public
7.27 km
Westdale Secondary School
Secondary: Public
7.21 km
-
Dundas Driving Park
71 Cross St, Dundas ON 2.9km -
Ancaster Leash Free Park
Ancaster ON 6.42km -
Meadowlands Park
7.36km
-
TD Canada Trust Branch & ATM
119 Osler Dr, Dundas ON L9H 6X4 4.27km -
BMO Bank of Montreal
977 Golf Links Rd, Ancaster ON L9K 1K1 6.64km -
CIBC
1015 King St W, Hamilton ON L8S 1L3 6.81km


