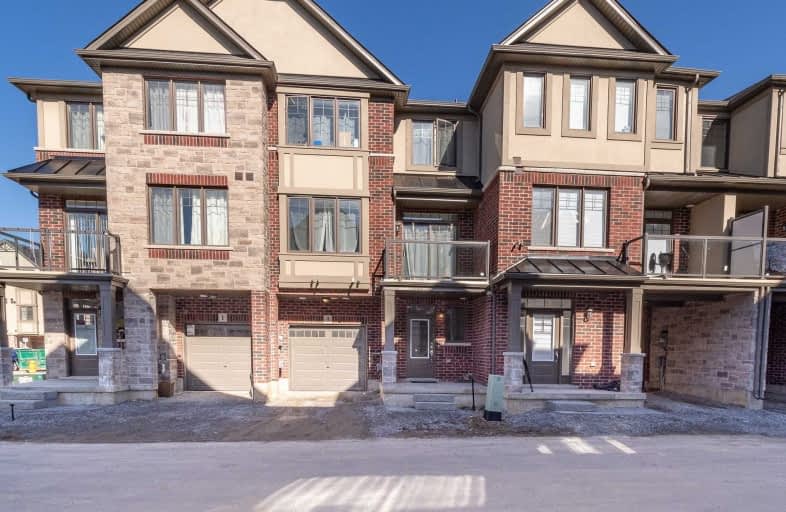Sold on May 17, 2019
Note: Property is not currently for sale or for rent.

-
Type: Att/Row/Twnhouse
-
Style: 2-Storey
-
Size: 1100 sqft
-
Lot Size: 21.05 x 41.62 Feet
-
Age: 0-5 years
-
Days on Site: 55 Days
-
Added: Sep 07, 2019 (1 month on market)
-
Updated:
-
Last Checked: 3 months ago
-
MLS®#: X4391698
-
Listed By: Century 21 people`s choice realty inc., brokerage
Coveted Ancaster!!! This Executive Newly Built Back To Back Townhouse Offers 2 Large Bedrooms, 3 Bathrooms Including Luxurious Master Ensuite And Another Full Bath On Second Level!! Tons Of Contemporary Upgrades: 9 Ft Ceiling, Quartz Countertops, All Stainless Steel Appliances, Hardwood Floors On Main Level And Premium Carpet Upstairs. Access To Garage.
Extras
***All Showings With 24 Hours Notice.***Prestigious Convenient Ancaster Location! Steps To Hwy 403 And Hwy 6, Lincoln Alexander Parkway. Modern Layout With Light Filled Open Concept. Freehold Townhouse W/ Small Road Fee Of Only $56 Monthly.
Property Details
Facts for 3 Showers Lane, Hamilton
Status
Days on Market: 55
Last Status: Sold
Sold Date: May 17, 2019
Closed Date: Jun 25, 2019
Expiry Date: Jul 22, 2019
Sold Price: $425,000
Unavailable Date: May 17, 2019
Input Date: Mar 23, 2019
Property
Status: Sale
Property Type: Att/Row/Twnhouse
Style: 2-Storey
Size (sq ft): 1100
Age: 0-5
Area: Hamilton
Community: Ancaster
Availability Date: After June 2
Inside
Bedrooms: 2
Bathrooms: 3
Kitchens: 1
Rooms: 4
Den/Family Room: Yes
Air Conditioning: None
Fireplace: No
Laundry Level: Lower
Washrooms: 3
Building
Basement: Fin W/O
Heat Type: Forced Air
Heat Source: Gas
Exterior: Brick
Exterior: Stucco/Plaster
Water Supply: Municipal
Special Designation: Unknown
Parking
Driveway: Private
Garage Spaces: 1
Garage Type: Built-In
Covered Parking Spaces: 1
Total Parking Spaces: 2
Fees
Tax Year: 2019
Tax Legal Description: Part Block1,Plan 62M1245**
Additional Mo Fees: 56
Land
Cross Street: Hwy 403/Garner Road
Municipality District: Hamilton
Fronting On: East
Parcel of Tied Land: Y
Pool: None
Sewer: Sewers
Lot Depth: 41.62 Feet
Lot Frontage: 21.05 Feet
Lot Irregularities: See Attachmnt For Ful
Additional Media
- Virtual Tour: http://view.tours4listings.com/cp/889ce616/
Rooms
Room details for 3 Showers Lane, Hamilton
| Type | Dimensions | Description |
|---|---|---|
| Great Rm Main | 4.42 x 5.21 | Hardwood Floor, O/Looks Backyard |
| Kitchen Main | 3.96 x 2.90 | Ceramic Floor, Open Concept, Quartz Counter |
| Master 2nd | 3.35 x 3.38 | Broadloom, 4 Pc Ensuite, Closet |
| Br 2nd | 3.38 x 2.67 | Broadloom, Closet |
| Laundry Lower | - | 2 Pc Bath, Access To Garage |
| XXXXXXXX | XXX XX, XXXX |
XXXX XXX XXXX |
$XXX,XXX |
| XXX XX, XXXX |
XXXXXX XXX XXXX |
$XXX,XXX |
| XXXXXXXX XXXX | XXX XX, XXXX | $425,000 XXX XXXX |
| XXXXXXXX XXXXXX | XXX XX, XXXX | $437,000 XXX XXXX |

Rousseau Public School
Elementary: PublicSt. Ann (Ancaster) Catholic Elementary School
Elementary: CatholicSt. Joachim Catholic Elementary School
Elementary: CatholicHoly Name of Mary Catholic Elementary School
Elementary: CatholicImmaculate Conception Catholic Elementary School
Elementary: CatholicAncaster Meadow Elementary Public School
Elementary: PublicDundas Valley Secondary School
Secondary: PublicSt. Mary Catholic Secondary School
Secondary: CatholicSir Allan MacNab Secondary School
Secondary: PublicBishop Tonnos Catholic Secondary School
Secondary: CatholicAncaster High School
Secondary: PublicSt. Thomas More Catholic Secondary School
Secondary: Catholic

