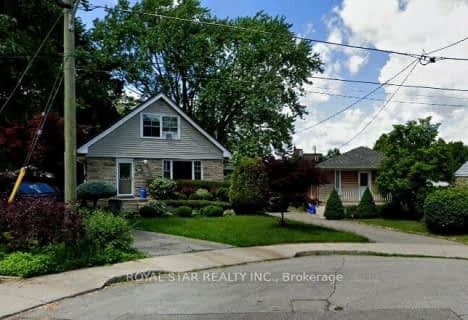
Yorkview School
Elementary: Public
2.47 km
St. Augustine Catholic Elementary School
Elementary: Catholic
1.80 km
St. Bernadette Catholic Elementary School
Elementary: Catholic
1.10 km
Dundana Public School
Elementary: Public
0.85 km
Dundas Central Public School
Elementary: Public
1.60 km
Sir William Osler Elementary School
Elementary: Public
1.57 km
Dundas Valley Secondary School
Secondary: Public
1.36 km
St. Mary Catholic Secondary School
Secondary: Catholic
2.65 km
Sir Allan MacNab Secondary School
Secondary: Public
4.00 km
Ancaster High School
Secondary: Public
5.68 km
Westdale Secondary School
Secondary: Public
4.83 km
St. Thomas More Catholic Secondary School
Secondary: Catholic
5.65 km






