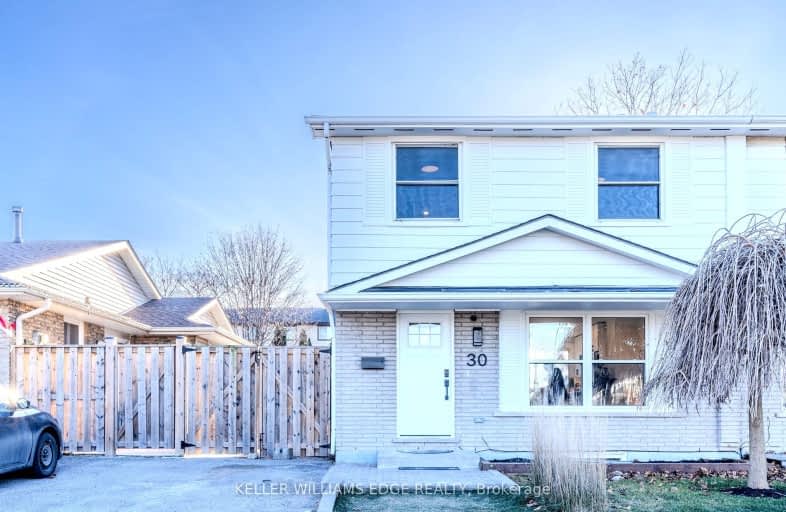Car-Dependent
- Most errands require a car.
48
/100
Good Transit
- Some errands can be accomplished by public transportation.
51
/100
Somewhat Bikeable
- Most errands require a car.
29
/100

Sir Isaac Brock Junior Public School
Elementary: Public
1.19 km
Glen Echo Junior Public School
Elementary: Public
0.83 km
Glen Brae Middle School
Elementary: Public
1.03 km
St. Luke Catholic Elementary School
Elementary: Catholic
1.04 km
Elizabeth Bagshaw School
Elementary: Public
1.23 km
Sir Wilfrid Laurier Public School
Elementary: Public
0.44 km
Delta Secondary School
Secondary: Public
3.53 km
Glendale Secondary School
Secondary: Public
0.72 km
Sir Winston Churchill Secondary School
Secondary: Public
2.32 km
Sherwood Secondary School
Secondary: Public
3.43 km
Saltfleet High School
Secondary: Public
3.97 km
Cardinal Newman Catholic Secondary School
Secondary: Catholic
3.02 km
-
Red Hill Bowl
Hamilton ON 1.33km -
Stoney Creek Rotary Community Parkette
Hamilton ON L8G 1J9 2.31km -
Heritage Green Leash Free Dog Park
Stoney Creek ON 2.53km
-
Scotiabank
686 Queenston Rd (at Nash Rd S), Hamilton ON L8G 1A3 1.36km -
CoinFlip Bitcoin ATM
46 King St W, Stoney Creek ON L8G 1H8 1.62km -
TD Bank Financial Group
800 Queenston Rd, Stoney Creek ON L8G 1A7 1.67km














