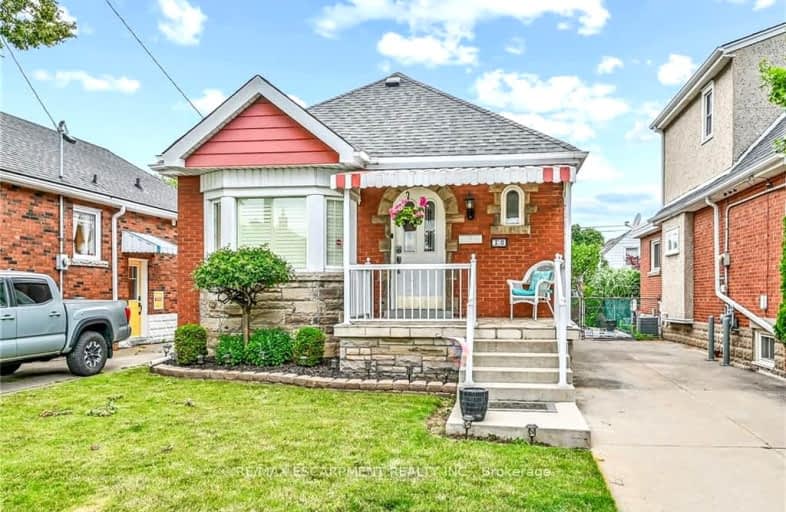Very Walkable
- Most errands can be accomplished on foot.
86
/100
Good Transit
- Some errands can be accomplished by public transportation.
58
/100
Bikeable
- Some errands can be accomplished on bike.
63
/100

St. John the Baptist Catholic Elementary School
Elementary: Catholic
0.94 km
Viscount Montgomery Public School
Elementary: Public
1.09 km
A M Cunningham Junior Public School
Elementary: Public
0.53 km
Memorial (City) School
Elementary: Public
1.10 km
W H Ballard Public School
Elementary: Public
0.58 km
Queen Mary Public School
Elementary: Public
1.02 km
Vincent Massey/James Street
Secondary: Public
3.11 km
ÉSAC Mère-Teresa
Secondary: Catholic
3.13 km
Delta Secondary School
Secondary: Public
0.57 km
Glendale Secondary School
Secondary: Public
2.66 km
Sir Winston Churchill Secondary School
Secondary: Public
1.07 km
Sherwood Secondary School
Secondary: Public
1.64 km














