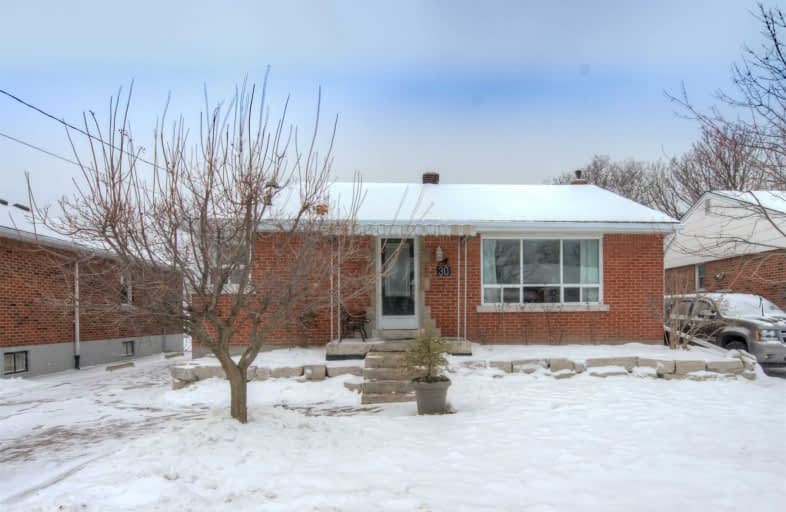
Richard Beasley Junior Public School
Elementary: Public
1.20 km
École élémentaire Pavillon de la jeunesse
Elementary: Public
0.69 km
Blessed Sacrament Catholic Elementary School
Elementary: Catholic
0.82 km
St. Margaret Mary Catholic Elementary School
Elementary: Catholic
0.32 km
Huntington Park Junior Public School
Elementary: Public
0.65 km
Highview Public School
Elementary: Public
0.65 km
Vincent Massey/James Street
Secondary: Public
0.83 km
ÉSAC Mère-Teresa
Secondary: Catholic
1.30 km
Nora Henderson Secondary School
Secondary: Public
1.26 km
Delta Secondary School
Secondary: Public
2.31 km
Sherwood Secondary School
Secondary: Public
0.81 km
Cathedral High School
Secondary: Catholic
3.44 km














