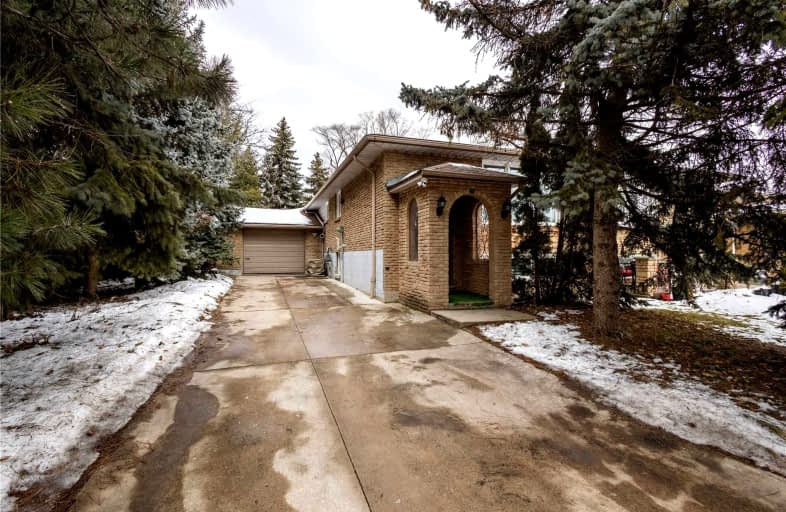Somewhat Walkable
- Some errands can be accomplished on foot.
64
/100
Some Transit
- Most errands require a car.
46
/100
Bikeable
- Some errands can be accomplished on bike.
61
/100

Holbrook Junior Public School
Elementary: Public
0.57 km
Regina Mundi Catholic Elementary School
Elementary: Catholic
0.17 km
St. Vincent de Paul Catholic Elementary School
Elementary: Catholic
1.43 km
Gordon Price School
Elementary: Public
1.25 km
Chedoke Middle School
Elementary: Public
0.78 km
R A Riddell Public School
Elementary: Public
1.18 km
École secondaire Georges-P-Vanier
Secondary: Public
3.97 km
St. Mary Catholic Secondary School
Secondary: Catholic
2.71 km
Sir Allan MacNab Secondary School
Secondary: Public
0.96 km
Westdale Secondary School
Secondary: Public
3.13 km
Westmount Secondary School
Secondary: Public
1.39 km
St. Thomas More Catholic Secondary School
Secondary: Catholic
2.21 km
-
Fonthill Park
Wendover Dr, Hamilton ON 0.63km -
Cliffview Park
1.33km -
Mount View Park
1.4km
-
Scotiabank
751 Upper James St, Hamilton ON L9C 3A1 2.59km -
TD Bank Financial Group
938 King St W, Hamilton ON L8S 1K8 3.5km -
TD Bank Financial Group
1565 Upper James St, Hamilton ON L9B 1K2 3.51km














