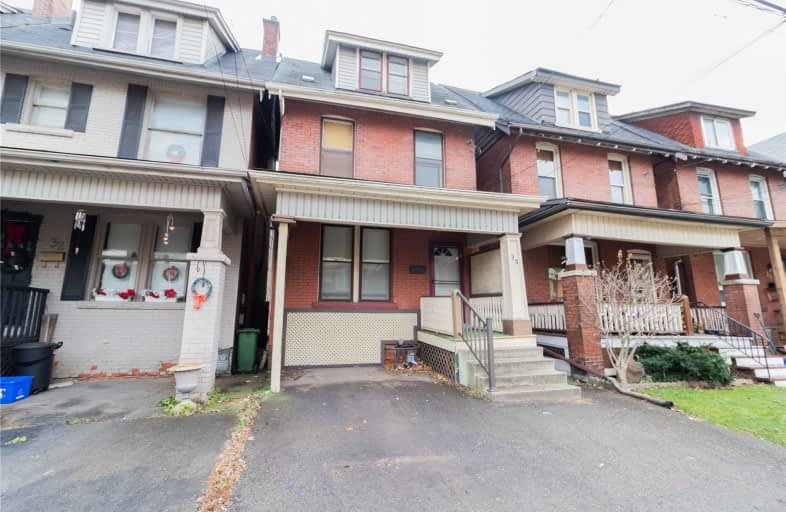Sold on Jan 18, 2019
Note: Property is not currently for sale or for rent.

-
Type: Detached
-
Style: 2 1/2 Storey
-
Lot Size: 20.05 x 104 Feet
-
Age: No Data
-
Taxes: $2,512 per year
-
Days on Site: 6 Days
-
Added: Jan 14, 2019 (6 days on market)
-
Updated:
-
Last Checked: 2 months ago
-
MLS®#: X4336181
-
Listed By: Re/max escarpment realty inc., brokerage
Attention All Handymen: Grab Your Toolbox! This One Needs Work. This Is A 2.5 Storey With 1830 Square Feet Of Potential. Centrally Located, Close To Transit, Parks, Schools, Trails, And Backing Onto Escarpment. With A Large Living Room, A Family Room, And A Formal Dining Room On The Main Floor, As Well As 5 Generous Sized Bedrooms On The Upper Levels, It Could, Once Again, Be The Great Family Home It Once Was!
Property Details
Facts for 30 Cumberland Avenue, Hamilton
Status
Days on Market: 6
Last Status: Sold
Sold Date: Jan 18, 2019
Closed Date: Jan 29, 2019
Expiry Date: Apr 30, 2019
Sold Price: $327,500
Unavailable Date: Jan 18, 2019
Input Date: Jan 14, 2019
Property
Status: Sale
Property Type: Detached
Style: 2 1/2 Storey
Area: Hamilton
Community: St. Clair
Availability Date: Flexible
Inside
Bedrooms: 5
Bathrooms: 2
Kitchens: 1
Rooms: 9
Den/Family Room: Yes
Air Conditioning: None
Fireplace: No
Laundry Level: Lower
Washrooms: 2
Building
Basement: Full
Heat Type: Forced Air
Heat Source: Gas
Exterior: Brick
UFFI: No
Water Supply: Municipal
Special Designation: Unknown
Parking
Driveway: Private
Garage Type: None
Covered Parking Spaces: 2
Fees
Tax Year: 2018
Tax Legal Description: Pt Lt 38, Pl 433 , As In Ab226935; S/T & T/W*
Taxes: $2,512
Highlights
Feature: Fenced Yard
Feature: Park
Feature: Public Transit
Feature: Rec Centre
Feature: School
Feature: Wooded/Treed
Land
Cross Street: Wentworth St S,Left
Municipality District: Hamilton
Fronting On: South
Parcel Number: 171130016
Pool: None
Sewer: Sewers
Lot Depth: 104 Feet
Lot Frontage: 20.05 Feet
Rooms
Room details for 30 Cumberland Avenue, Hamilton
| Type | Dimensions | Description |
|---|---|---|
| Living Ground | 3.20 x 3.30 | |
| Family Ground | 3.51 x 3.56 | |
| Dining Ground | 3.35 x 3.51 | |
| Kitchen Ground | 2.77 x 3.53 | |
| Br 2nd | 2.64 x 3.25 | |
| Br 2nd | 2.67 x 3.61 | |
| Br 2nd | 2.90 x 4.50 | |
| Br 3rd | 2.70 x 3.89 | |
| Br 3rd | 3.38 x 4.65 |
| XXXXXXXX | XXX XX, XXXX |
XXXX XXX XXXX |
$XXX,XXX |
| XXX XX, XXXX |
XXXXXX XXX XXXX |
$XXX,XXX | |
| XXXXXXXX | XXX XX, XXXX |
XXXXXXX XXX XXXX |
|
| XXX XX, XXXX |
XXXXXX XXX XXXX |
$XXX,XXX | |
| XXXXXXXX | XXX XX, XXXX |
XXXX XXX XXXX |
$XXX,XXX |
| XXX XX, XXXX |
XXXXXX XXX XXXX |
$XXX,XXX |
| XXXXXXXX XXXX | XXX XX, XXXX | $528,000 XXX XXXX |
| XXXXXXXX XXXXXX | XXX XX, XXXX | $539,900 XXX XXXX |
| XXXXXXXX XXXXXXX | XXX XX, XXXX | XXX XXXX |
| XXXXXXXX XXXXXX | XXX XX, XXXX | $559,900 XXX XXXX |
| XXXXXXXX XXXX | XXX XX, XXXX | $327,500 XXX XXXX |
| XXXXXXXX XXXXXX | XXX XX, XXXX | $299,900 XXX XXXX |

Sacred Heart of Jesus Catholic Elementary School
Elementary: CatholicSt. Patrick Catholic Elementary School
Elementary: CatholicSt. Brigid Catholic Elementary School
Elementary: CatholicAdelaide Hoodless Public School
Elementary: PublicGeorge L Armstrong Public School
Elementary: PublicCathy Wever Elementary Public School
Elementary: PublicKing William Alter Ed Secondary School
Secondary: PublicTurning Point School
Secondary: PublicVincent Massey/James Street
Secondary: PublicSt. Charles Catholic Adult Secondary School
Secondary: CatholicSir John A Macdonald Secondary School
Secondary: PublicCathedral High School
Secondary: Catholic

