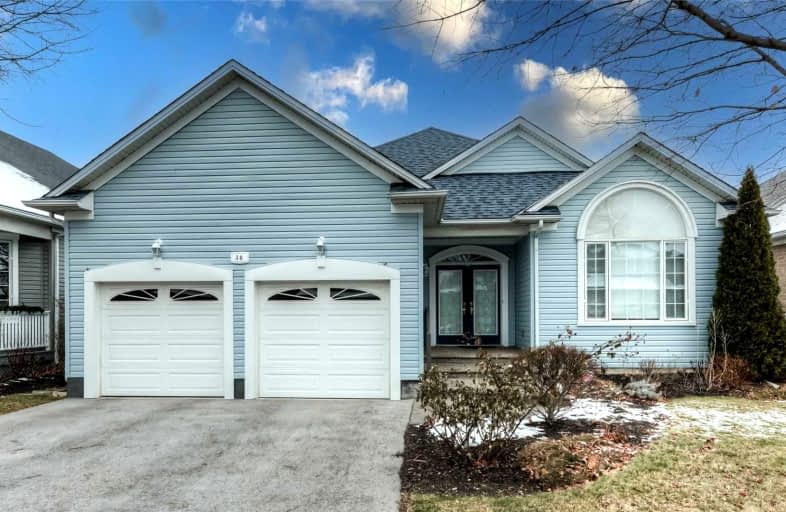
Tiffany Hills Elementary Public School
Elementary: Public
1.58 km
St. Vincent de Paul Catholic Elementary School
Elementary: Catholic
2.55 km
Gordon Price School
Elementary: Public
2.65 km
Holy Name of Mary Catholic Elementary School
Elementary: Catholic
2.62 km
Immaculate Conception Catholic Elementary School
Elementary: Catholic
2.32 km
St. Thérèse of Lisieux Catholic Elementary School
Elementary: Catholic
1.20 km
St. Mary Catholic Secondary School
Secondary: Catholic
5.95 km
Sir Allan MacNab Secondary School
Secondary: Public
3.53 km
Westdale Secondary School
Secondary: Public
6.98 km
Westmount Secondary School
Secondary: Public
4.01 km
St. Jean de Brebeuf Catholic Secondary School
Secondary: Catholic
5.23 km
St. Thomas More Catholic Secondary School
Secondary: Catholic
1.65 km














