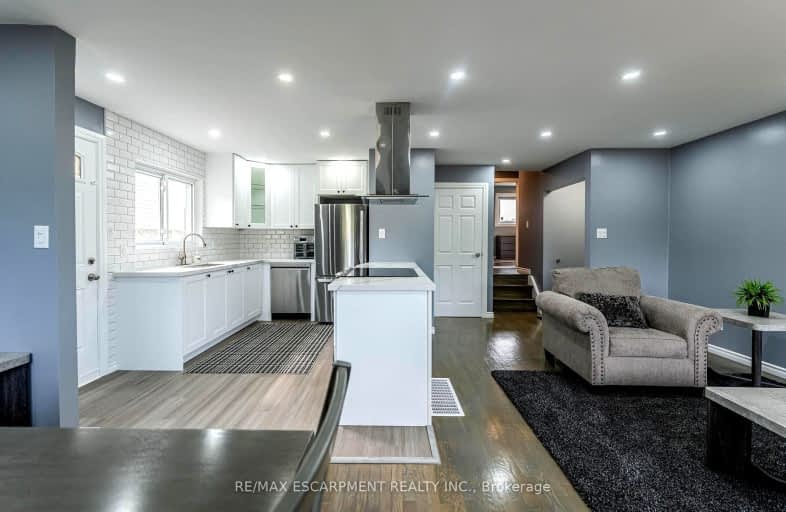Very Walkable
- Most errands can be accomplished on foot.
71
/100
Some Transit
- Most errands require a car.
44
/100
Somewhat Bikeable
- Most errands require a car.
48
/100

St. Anthony Daniel Catholic Elementary School
Elementary: Catholic
0.85 km
Richard Beasley Junior Public School
Elementary: Public
0.28 km
St. Kateri Tekakwitha Catholic Elementary School
Elementary: Catholic
1.24 km
Cecil B Stirling School
Elementary: Public
1.07 km
Lisgar Junior Public School
Elementary: Public
0.77 km
Lawfield Elementary School
Elementary: Public
0.84 km
Vincent Massey/James Street
Secondary: Public
1.41 km
ÉSAC Mère-Teresa
Secondary: Catholic
0.92 km
Nora Henderson Secondary School
Secondary: Public
0.34 km
Delta Secondary School
Secondary: Public
3.74 km
Sherwood Secondary School
Secondary: Public
2.13 km
St. Jean de Brebeuf Catholic Secondary School
Secondary: Catholic
2.35 km
-
T. B. McQuesten Park
1199 Upper Wentworth St, Hamilton ON 1.99km -
Mountain Drive Park
Concession St (Upper Gage), Hamilton ON 3.02km -
Wanda's Walk
3.51km
-
Banque Nationale du Canada
880 Upper Wentworth St, Hamilton ON L9A 5H2 2.18km -
First Ontario Credit Union
486 Upper Sherman Ave, Hamilton ON L8V 3L8 2.45km -
TD Canada Trust Branch and ATM
867 Rymal Rd E, Hamilton ON L8W 1B6 2.47km














