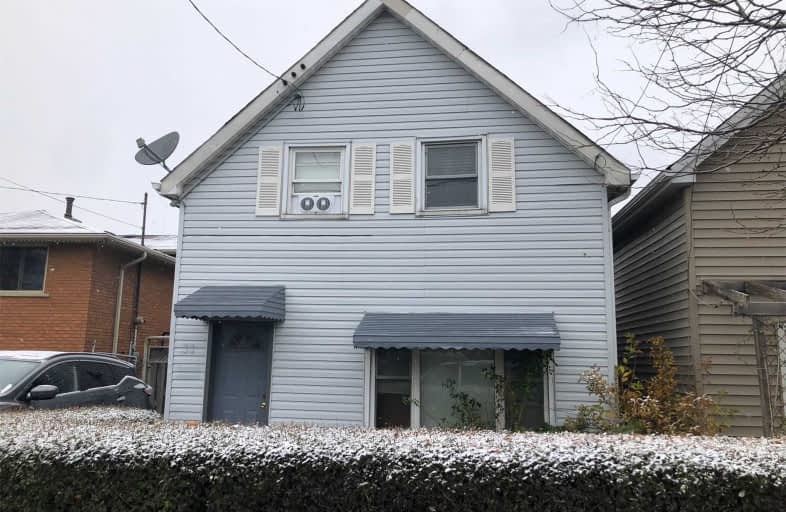
Westview Middle School
Elementary: Public
0.83 km
Westwood Junior Public School
Elementary: Public
0.97 km
James MacDonald Public School
Elementary: Public
0.89 km
Ridgemount Junior Public School
Elementary: Public
0.76 km
St. Michael Catholic Elementary School
Elementary: Catholic
1.06 km
Annunciation of Our Lord Catholic Elementary School
Elementary: Catholic
0.83 km
Turning Point School
Secondary: Public
3.94 km
St. Charles Catholic Adult Secondary School
Secondary: Catholic
2.23 km
Sir Allan MacNab Secondary School
Secondary: Public
3.17 km
Westmount Secondary School
Secondary: Public
1.03 km
St. Jean de Brebeuf Catholic Secondary School
Secondary: Catholic
2.79 km
St. Thomas More Catholic Secondary School
Secondary: Catholic
2.79 km



