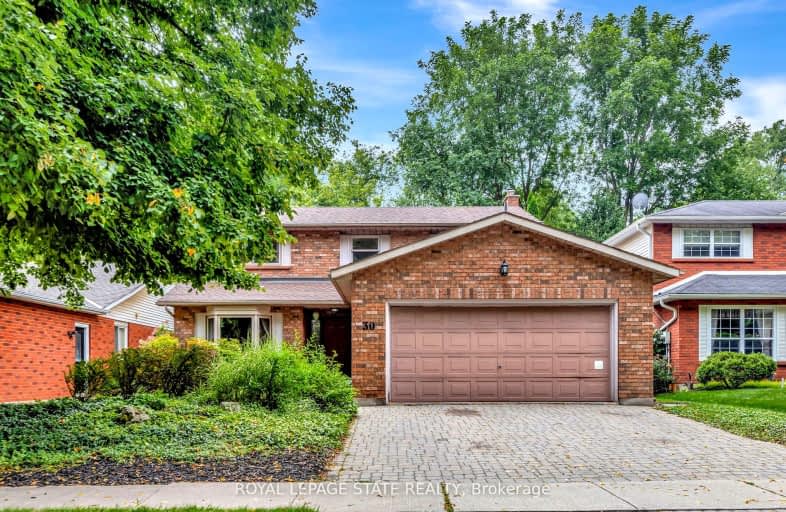Car-Dependent
- Most errands require a car.
29
/100
Some Transit
- Most errands require a car.
46
/100
Somewhat Bikeable
- Most errands require a car.
33
/100

Yorkview School
Elementary: Public
2.06 km
St. Augustine Catholic Elementary School
Elementary: Catholic
1.44 km
St. Bernadette Catholic Elementary School
Elementary: Catholic
1.29 km
Dundana Public School
Elementary: Public
0.50 km
Dundas Central Public School
Elementary: Public
1.28 km
Sir William Osler Elementary School
Elementary: Public
1.81 km
École secondaire Georges-P-Vanier
Secondary: Public
5.13 km
Dundas Valley Secondary School
Secondary: Public
1.60 km
St. Mary Catholic Secondary School
Secondary: Catholic
2.42 km
Sir Allan MacNab Secondary School
Secondary: Public
4.03 km
Westdale Secondary School
Secondary: Public
4.53 km
St. Thomas More Catholic Secondary School
Secondary: Catholic
5.77 km
-
Little John Park
Little John Rd, Dundas ON 0.62km -
Sanctuary Park
Sanctuary Dr, Dundas ON 1.08km -
Dundas Driving Park
71 Cross St, Dundas ON 1.53km
-
Scotiabank
851 Golf Links Rd, Hamilton ON L9K 1L5 3.53km -
CIBC
1015 Golf Links Rd, Ancaster ON L9K 1L6 3.57km -
CIBC
1015 King St W, Hamilton ON L8S 1L3 4.21km














