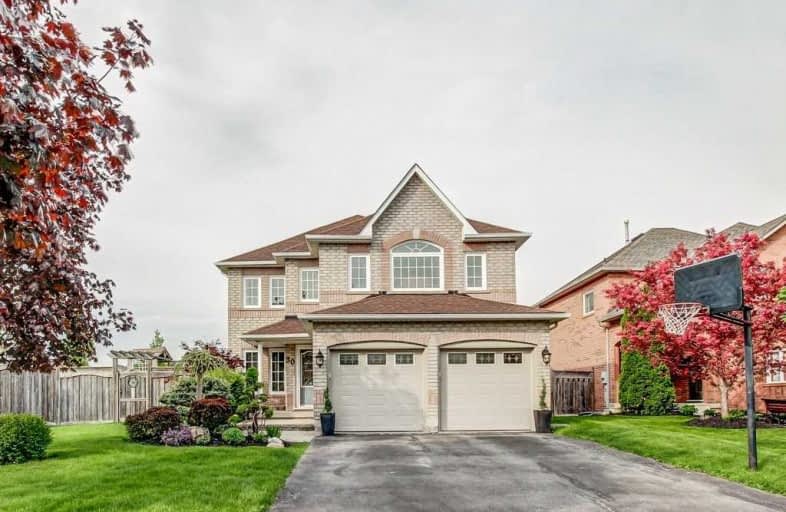Sold on Jun 10, 2019
Note: Property is not currently for sale or for rent.

-
Type: Detached
-
Style: 2-Storey
-
Size: 2500 sqft
-
Lot Size: 74.98 x 108.27 Feet
-
Age: 6-15 years
-
Taxes: $6,536 per year
-
Days on Site: 10 Days
-
Added: Sep 07, 2019 (1 week on market)
-
Updated:
-
Last Checked: 3 months ago
-
MLS®#: X4469622
-
Listed By: Sutton group about town realty inc., brokerage
Location! Location! Location Situated On One Of The Best Streets In Town, With A Very Spacious 74' Lot Frontage And Lots Of Mature Trees. You Will Love The Curb Appeal Of This All Brick 4-Bedroom Family Home With Parking For 4-6 Cars. The Nicely Updated Kitchen Walks Out To A Fabulous Outdoor Relaxation Space And A Designated Play Area For The Kids. Freshly Painted Main Living Spaces And Spacious Finished Basement With 2nd Kitchen For Possible In-Law Setup
Extras
True Lifestyle Location On The Border Of The Greenbelt And Minutes To Hwys & Aldershot Go Station. Pride Of Ownership Definitely Shows In This Move-In Ready Home. All The "I Wants" On A Terrific Street With Great Schools And Parks!
Property Details
Facts for 30 Shetland Drive, Hamilton
Status
Days on Market: 10
Last Status: Sold
Sold Date: Jun 10, 2019
Closed Date: Aug 09, 2019
Expiry Date: Sep 30, 2019
Sold Price: $884,900
Unavailable Date: Jun 10, 2019
Input Date: May 31, 2019
Property
Status: Sale
Property Type: Detached
Style: 2-Storey
Size (sq ft): 2500
Age: 6-15
Area: Hamilton
Community: Waterdown
Availability Date: Tba
Inside
Bedrooms: 4
Bathrooms: 3
Kitchens: 1
Kitchens Plus: 1
Rooms: 4
Den/Family Room: Yes
Air Conditioning: Central Air
Fireplace: Yes
Laundry Level: Main
Central Vacuum: Y
Washrooms: 3
Building
Basement: Finished
Basement 2: Full
Heat Type: Forced Air
Heat Source: Gas
Exterior: Brick
Water Supply: Municipal
Special Designation: Unknown
Parking
Driveway: Pvt Double
Garage Spaces: 2
Garage Type: Attached
Covered Parking Spaces: 4
Total Parking Spaces: 6
Fees
Tax Year: 2018
Tax Legal Description: Pcl 46-1, Sec 62M740 S/T Lt372558; Flamborough Cit
Taxes: $6,536
Highlights
Feature: Fenced Yard
Feature: Grnbelt/Conserv
Feature: Library
Feature: Park
Feature: Rec Centre
Feature: School
Land
Cross Street: Dundas St E, Hollybu
Municipality District: Hamilton
Fronting On: East
Parcel Number: 175620014
Pool: None
Sewer: Sewers
Lot Depth: 108.27 Feet
Lot Frontage: 74.98 Feet
Additional Media
- Virtual Tour: https://www.philiphollett.com/exclusive-listings/30-shetland-dr--waterdown/
Rooms
Room details for 30 Shetland Drive, Hamilton
| Type | Dimensions | Description |
|---|---|---|
| Laundry Ground | 1.58 x 3.21 | Access To Garage |
| Dining Ground | 2.95 x 3.90 | Separate Rm |
| Kitchen Ground | 4.03 x 5.47 | Updated, Eat-In Kitchen, Family Size Kitchen |
| Family Ground | 3.30 x 5.47 | Fireplace, Open Concept |
| Living Ground | 3.30 x 4.93 | Separate Rm |
| Master 2nd | 4.70 x 5.48 | 5 Pc Ensuite, W/I Closet |
| Br 2nd | 2.99 x 4.86 | |
| Br 2nd | 2.95 x 3.92 | |
| Br 2nd | 3.39 x 3.62 | |
| Rec Bsmt | 4.35 x 9.68 | |
| Den Bsmt | 3.97 x 4.20 | |
| Kitchen Bsmt | 2.69 x 6.53 |
| XXXXXXXX | XXX XX, XXXX |
XXXX XXX XXXX |
$XXX,XXX |
| XXX XX, XXXX |
XXXXXX XXX XXXX |
$XXX,XXX |
| XXXXXXXX XXXX | XXX XX, XXXX | $884,900 XXX XXXX |
| XXXXXXXX XXXXXX | XXX XX, XXXX | $884,900 XXX XXXX |

Flamborough Centre School
Elementary: PublicSt. Thomas Catholic Elementary School
Elementary: CatholicMary Hopkins Public School
Elementary: PublicAllan A Greenleaf Elementary
Elementary: PublicGuardian Angels Catholic Elementary School
Elementary: CatholicGuy B Brown Elementary Public School
Elementary: PublicÉcole secondaire Georges-P-Vanier
Secondary: PublicAldershot High School
Secondary: PublicSir John A Macdonald Secondary School
Secondary: PublicSt. Mary Catholic Secondary School
Secondary: CatholicWaterdown District High School
Secondary: PublicWestdale Secondary School
Secondary: Public- 2 bath
- 6 bed
322 Old Guelph Road, Hamilton, Ontario • L9H 5W4 • Pleasant View



