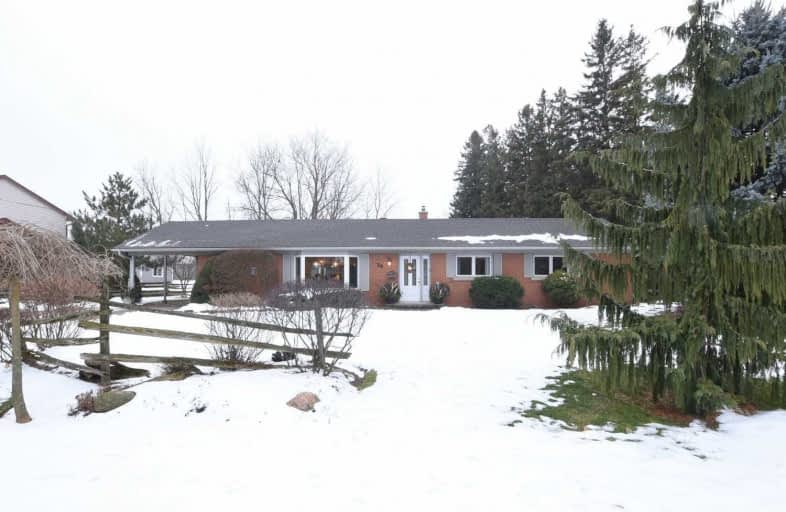Sold on Jan 20, 2021
Note: Property is not currently for sale or for rent.

-
Type: Detached
-
Style: Bungalow
-
Lot Size: 135 x 192.35 Feet
-
Age: 31-50 years
-
Taxes: $4,230 per year
-
Days on Site: 7 Days
-
Added: Jan 13, 2021 (1 week on market)
-
Updated:
-
Last Checked: 3 months ago
-
MLS®#: X5083829
-
Listed By: Re/max escarpment realty inc., brokerage
Beautifully Renovated And Well-Maintained 3-Bedroom Bungalow On A Quiet Crescent In The Coveted Village Of Greensville. Backs Onto Fields, Mature Trees And Gardens. New Custom Kitchen Cabinets, Bamboo Flooring Throughout, Beautiful Bay Window In The Living Room, Garden Doors Off Dining Room To Deck(2018). Quick Access To Highway 5, 10 Minutes To The 403. The Beauty Of Country Living With Convenient Access To Waterdown Amenities. Rsa.
Extras
Rental: Hot Water Heater.
Property Details
Facts for 30 Taylor Crescent, Hamilton
Status
Days on Market: 7
Last Status: Sold
Sold Date: Jan 20, 2021
Closed Date: Mar 05, 2021
Expiry Date: Apr 13, 2021
Sold Price: $945,000
Unavailable Date: Jan 20, 2021
Input Date: Jan 13, 2021
Prior LSC: Listing with no contract changes
Property
Status: Sale
Property Type: Detached
Style: Bungalow
Age: 31-50
Area: Hamilton
Community: Greensville
Availability Date: Flexible
Assessment Amount: $428,000
Assessment Year: 2020
Inside
Bedrooms: 4
Bathrooms: 2
Kitchens: 1
Rooms: 6
Den/Family Room: No
Air Conditioning: None
Fireplace: Yes
Washrooms: 2
Building
Basement: Crawl Space
Basement 2: Unfinished
Heat Type: Forced Air
Heat Source: Gas
Exterior: Brick
Exterior: Vinyl Siding
Water Supply: Well
Special Designation: Unknown
Parking
Driveway: Private
Garage Spaces: 1
Garage Type: Carport
Covered Parking Spaces: 8
Total Parking Spaces: 9
Fees
Tax Year: 2020
Tax Legal Description: Lot 25, Plan 1014 ; Flamborough City Of Hamilton
Taxes: $4,230
Land
Cross Street: Hwy 5 & Brock Rd
Municipality District: Hamilton
Fronting On: West
Pool: None
Sewer: Septic
Lot Depth: 192.35 Feet
Lot Frontage: 135 Feet
Acres: .50-1.99
Additional Media
- Virtual Tour: http://www.venturehomes.ca/trebtour.asp?tourid=59502
Rooms
Room details for 30 Taylor Crescent, Hamilton
| Type | Dimensions | Description |
|---|---|---|
| Living Main | 3.39 x 6.10 | |
| Dining Main | 3.35 x 2.74 | |
| Kitchen Main | 3.35 x 6.10 | |
| Laundry Main | 1.91 x 2.08 | |
| Mudroom Main | 0.41 x 3.61 | |
| Master Main | 3.18 x 4.04 | |
| 2nd Br Main | 2.64 x 4.17 | |
| 3rd Br Main | 2.64 x 3.20 | |
| Bathroom Main | - | 4 Pc Ensuite |
| Bathroom Main | - | 2 Pc Bath |
| XXXXXXXX | XXX XX, XXXX |
XXXX XXX XXXX |
$XXX,XXX |
| XXX XX, XXXX |
XXXXXX XXX XXXX |
$XXX,XXX |
| XXXXXXXX XXXX | XXX XX, XXXX | $945,000 XXX XXXX |
| XXXXXXXX XXXXXX | XXX XX, XXXX | $799,900 XXX XXXX |

Spencer Valley Public School
Elementary: PublicYorkview School
Elementary: PublicSt. Augustine Catholic Elementary School
Elementary: CatholicSt. Bernadette Catholic Elementary School
Elementary: CatholicDundas Central Public School
Elementary: PublicSir William Osler Elementary School
Elementary: PublicDundas Valley Secondary School
Secondary: PublicSt. Mary Catholic Secondary School
Secondary: CatholicSir Allan MacNab Secondary School
Secondary: PublicBishop Tonnos Catholic Secondary School
Secondary: CatholicAncaster High School
Secondary: PublicWaterdown District High School
Secondary: Public

