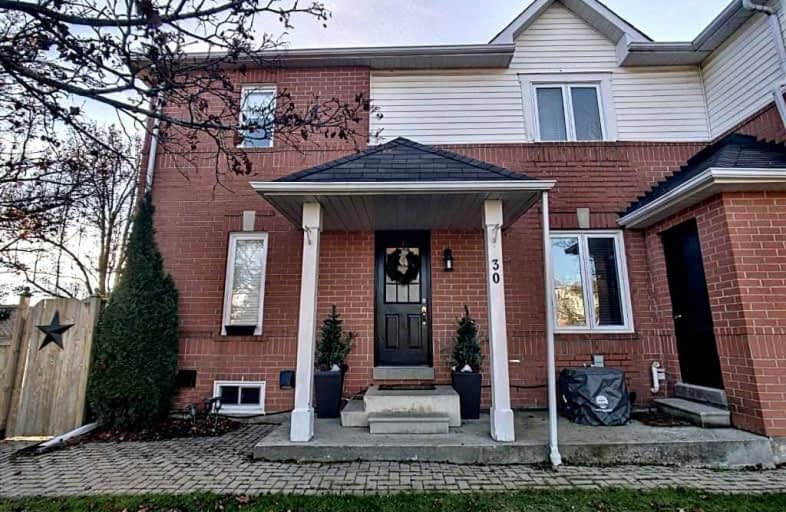Sold on Dec 21, 2021
Note: Property is not currently for sale or for rent.

-
Type: Att/Row/Twnhouse
-
Style: 2-Storey
-
Size: 1100 sqft
-
Lot Size: 16.5 x 90.74 Feet
-
Age: 16-30 years
-
Taxes: $3,635 per year
-
Days on Site: 6 Days
-
Added: Dec 15, 2021 (6 days on market)
-
Updated:
-
Last Checked: 2 months ago
-
MLS®#: X5456369
-
Listed By: Fairsquare group realty, brokerage
Beautiful Freehold Townhouse For Sale In The Sought After Quads Of Waterdown. Nice Living/Family Room Area W/ Wo To Back. Large Eat-In Kitchen W/ Ample Cupboard Space & Stainless Steel Appliances. Dishwasher 2020. Primary Bedroom W/ Walk-In Closet & Ensuite Privilege To Main Bath. Finished Basement W/ Rec Room, Built-In Shelving & 2Pc Rough-In. Fully Fenced Backyard W/ Shed. Furnace 2019. Close To Schools, Parks, Major Amenities & Hwy Access.
Extras
Rental: Hwhtr
Property Details
Facts for 30 Thornlodge Drive, Hamilton
Status
Days on Market: 6
Last Status: Sold
Sold Date: Dec 21, 2021
Closed Date: Feb 15, 2022
Expiry Date: Apr 14, 2022
Sold Price: $887,000
Unavailable Date: Dec 21, 2021
Input Date: Dec 15, 2021
Prior LSC: Listing with no contract changes
Property
Status: Sale
Property Type: Att/Row/Twnhouse
Style: 2-Storey
Size (sq ft): 1100
Age: 16-30
Area: Hamilton
Community: Waterdown
Availability Date: 30_60
Inside
Bedrooms: 3
Bathrooms: 2
Kitchens: 1
Rooms: 6
Den/Family Room: Yes
Air Conditioning: Central Air
Fireplace: No
Laundry Level: Lower
Central Vacuum: Y
Washrooms: 2
Building
Basement: Finished
Heat Type: Forced Air
Heat Source: Gas
Exterior: Brick
Exterior: Vinyl Siding
Water Supply: Municipal
Special Designation: Unknown
Parking
Driveway: Private
Garage Type: None
Covered Parking Spaces: 2
Total Parking Spaces: 2
Fees
Tax Year: 2021
Tax Legal Description: Pcl 51-1, Sec 62M711 ; Pt Lt 51, Pl 62M711 , Part
Taxes: $3,635
Land
Cross Street: Dundas & Pamela
Municipality District: Hamilton
Fronting On: West
Pool: None
Sewer: Sewers
Lot Depth: 90.74 Feet
Lot Frontage: 16.5 Feet
Lot Irregularities: Lot Is Irregular
Acres: < .50
Rooms
Room details for 30 Thornlodge Drive, Hamilton
| Type | Dimensions | Description |
|---|---|---|
| Kitchen Main | 3.05 x 5.99 | |
| Family Main | 3.51 x 4.47 | |
| Living Main | 2.49 x 3.28 | |
| Prim Bdrm 2nd | 3.51 x 4.37 | |
| 2nd Br 2nd | 3.05 x 4.11 | |
| 3rd Br 2nd | 2.84 x 3.71 | |
| Rec Bsmt | 5.00 x 5.92 |
| XXXXXXXX | XXX XX, XXXX |
XXXX XXX XXXX |
$XXX,XXX |
| XXX XX, XXXX |
XXXXXX XXX XXXX |
$XXX,XXX |
| XXXXXXXX XXXX | XXX XX, XXXX | $887,000 XXX XXXX |
| XXXXXXXX XXXXXX | XXX XX, XXXX | $699,900 XXX XXXX |

Brant Hills Public School
Elementary: PublicSt. Thomas Catholic Elementary School
Elementary: CatholicMary Hopkins Public School
Elementary: PublicAllan A Greenleaf Elementary
Elementary: PublicGuardian Angels Catholic Elementary School
Elementary: CatholicGuy B Brown Elementary Public School
Elementary: PublicThomas Merton Catholic Secondary School
Secondary: CatholicAldershot High School
Secondary: PublicBurlington Central High School
Secondary: PublicM M Robinson High School
Secondary: PublicNotre Dame Roman Catholic Secondary School
Secondary: CatholicWaterdown District High School
Secondary: Public

