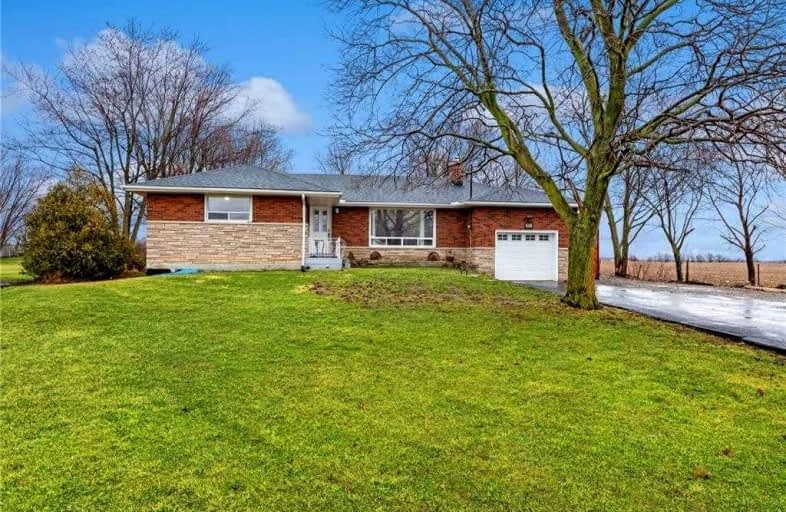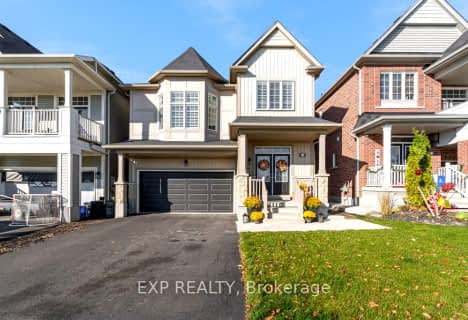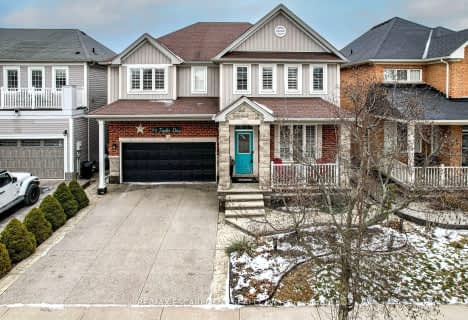
3D Walkthrough

École élémentaire Michaëlle Jean Elementary School
Elementary: Public
3.78 km
Janet Lee Public School
Elementary: Public
7.72 km
Templemead Elementary School
Elementary: Public
7.84 km
Ray Lewis (Elementary) School
Elementary: Public
7.76 km
St. Matthew Catholic Elementary School
Elementary: Catholic
2.61 km
Bellmoore Public School
Elementary: Public
2.55 km
Vincent Massey/James Street
Secondary: Public
10.86 km
ÉSAC Mère-Teresa
Secondary: Catholic
9.66 km
Nora Henderson Secondary School
Secondary: Public
9.79 km
Saltfleet High School
Secondary: Public
8.12 km
St. Jean de Brebeuf Catholic Secondary School
Secondary: Catholic
8.42 km
Bishop Ryan Catholic Secondary School
Secondary: Catholic
6.40 km













