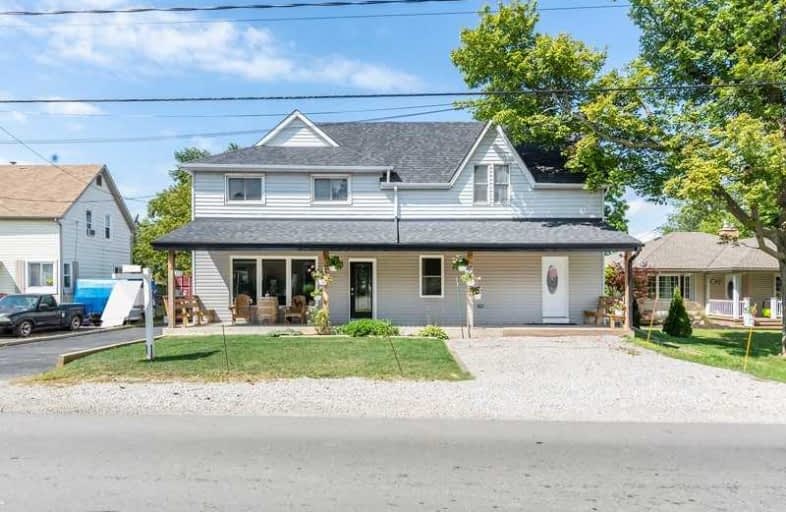Sold on Oct 24, 2019
Note: Property is not currently for sale or for rent.

-
Type: Detached
-
Style: 2-Storey
-
Lot Size: 72.8 x 166.5 Feet
-
Age: No Data
-
Taxes: $4,402 per year
-
Days on Site: 38 Days
-
Added: Oct 25, 2019 (1 month on market)
-
Updated:
-
Last Checked: 3 months ago
-
MLS®#: X4578060
-
Listed By: Re/max escarpment golfi realty inc., brokerage
Live In One And Rent Out The Other. Unique Property On A Large Lot. One Side Features Main Lvl W/Family Rm, Living Rm, Open Concept Kitchen, Laundry & 3Pc Bath. Upper Lvl Features 3 Bedrms & Newly Renovated 4Pc Bath. 2nd Unit Is Currently Being Used For Massage Therapy. Main Lvl Features 2 Massage Rms, Waiting Area & Bathroom. Can Easily Be Converted Back To Family Rm & Dining Rm. Lrg Eat In Kitchen & 2 Pc Bath. Upper Lvl Includes 2 Lrg Bedrooms &D 4Pc Bath.
Extras
Newer Roof, Ac (2019), Some Newer Doors And Windows, Newer Front Porch. Garage Is Partially Insulated And Contains Hydro.
Property Details
Facts for 3024 Homestead Drive, Hamilton
Status
Days on Market: 38
Last Status: Sold
Sold Date: Oct 24, 2019
Closed Date: Dec 13, 2019
Expiry Date: Dec 30, 2019
Sold Price: $620,000
Unavailable Date: Oct 24, 2019
Input Date: Sep 16, 2019
Property
Status: Sale
Property Type: Detached
Style: 2-Storey
Area: Hamilton
Community: Rural Glanbrook
Availability Date: Tbd
Inside
Bedrooms: 7
Bathrooms: 4
Kitchens: 2
Rooms: 12
Den/Family Room: No
Air Conditioning: Central Air
Fireplace: No
Washrooms: 4
Building
Basement: Part Bsmt
Basement 2: Unfinished
Heat Type: Forced Air
Heat Source: Gas
Exterior: Alum Siding
Exterior: Vinyl Siding
Water Supply: Municipal
Special Designation: Unknown
Parking
Driveway: Pvt Double
Garage Spaces: 2
Garage Type: Detached
Covered Parking Spaces: 5
Total Parking Spaces: 7
Fees
Tax Year: 2019
Tax Legal Description: Pt Lt 24, Pl 313, As In Vm236529; City Of Hamilton
Taxes: $4,402
Land
Cross Street: Upper James
Municipality District: Hamilton
Fronting On: West
Pool: None
Sewer: Sewers
Lot Depth: 166.5 Feet
Lot Frontage: 72.8 Feet
Rooms
Room details for 3024 Homestead Drive, Hamilton
| Type | Dimensions | Description |
|---|---|---|
| Family Main | 4.44 x 4.55 | |
| Kitchen Main | 3.89 x 3.53 | Eat-In Kitchen |
| Living Main | 5.89 x 3.66 | |
| Bathroom Main | - | 3 Pc Bath |
| Br 2nd | 2.77 x 3.38 | |
| Br 2nd | 2.13 x 3.63 | |
| Br 2nd | 2.72 x 4.90 | |
| Kitchen 2nd | 2.79 x 5.89 | Eat-In Kitchen |
| Bathroom Main | - | 2 Pc Bath |
| Bathroom Main | - | 4 Pc Bath |
| Br 2nd | 3.30 x 4.37 | |
| Br 2nd | 3.35 x 3.81 |
| XXXXXXXX | XXX XX, XXXX |
XXXX XXX XXXX |
$XXX,XXX |
| XXX XX, XXXX |
XXXXXX XXX XXXX |
$XXX,XXX |
| XXXXXXXX XXXX | XXX XX, XXXX | $620,000 XXX XXXX |
| XXXXXXXX XXXXXX | XXX XX, XXXX | $649,900 XXX XXXX |

Mount Hope Public School
Elementary: PublicCorpus Christi Catholic Elementary School
Elementary: CatholicSt. Marguerite d'Youville Catholic Elementary School
Elementary: CatholicHelen Detwiler Junior Elementary School
Elementary: PublicRay Lewis (Elementary) School
Elementary: PublicSt. Thérèse of Lisieux Catholic Elementary School
Elementary: CatholicSt. Charles Catholic Adult Secondary School
Secondary: CatholicNora Henderson Secondary School
Secondary: PublicSir Allan MacNab Secondary School
Secondary: PublicWestmount Secondary School
Secondary: PublicSt. Jean de Brebeuf Catholic Secondary School
Secondary: CatholicSt. Thomas More Catholic Secondary School
Secondary: Catholic

