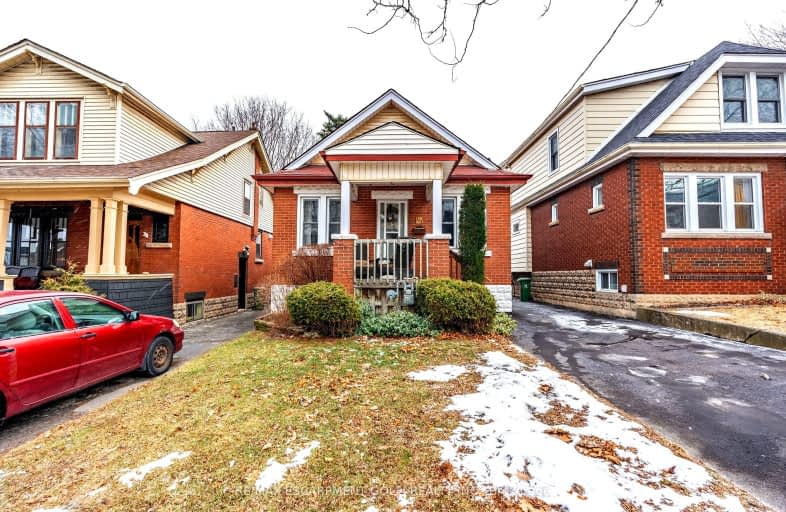Somewhat Walkable
- Some errands can be accomplished on foot.
62
/100
Good Transit
- Some errands can be accomplished by public transportation.
55
/100
Very Bikeable
- Most errands can be accomplished on bike.
76
/100

Rosedale Elementary School
Elementary: Public
1.17 km
École élémentaire Pavillon de la jeunesse
Elementary: Public
0.89 km
St. John the Baptist Catholic Elementary School
Elementary: Catholic
0.70 km
A M Cunningham Junior Public School
Elementary: Public
0.62 km
Memorial (City) School
Elementary: Public
1.18 km
Queen Mary Public School
Elementary: Public
1.53 km
Vincent Massey/James Street
Secondary: Public
2.23 km
ÉSAC Mère-Teresa
Secondary: Catholic
2.30 km
Nora Henderson Secondary School
Secondary: Public
2.73 km
Delta Secondary School
Secondary: Public
0.93 km
Sir Winston Churchill Secondary School
Secondary: Public
1.86 km
Sherwood Secondary School
Secondary: Public
0.74 km
-
Wanda's Walk
1.15km -
Andrew Warburton Memorial Park
Cope St, Hamilton ON 1.84km -
Red Hill Bowl
Hamilton ON 2.1km
-
TD Bank Financial Group
1900 King St E, Hamilton ON L8K 1W1 0.87km -
Localcoin Bitcoin ATM - Busy Bee Food Mart
1190 Main St E, Hamilton ON L8M 1P5 1.1km -
TD Bank Financial Group
1119 Fennell Ave E (Upper Ottawa St), Hamilton ON L8T 1S2 1.17km














