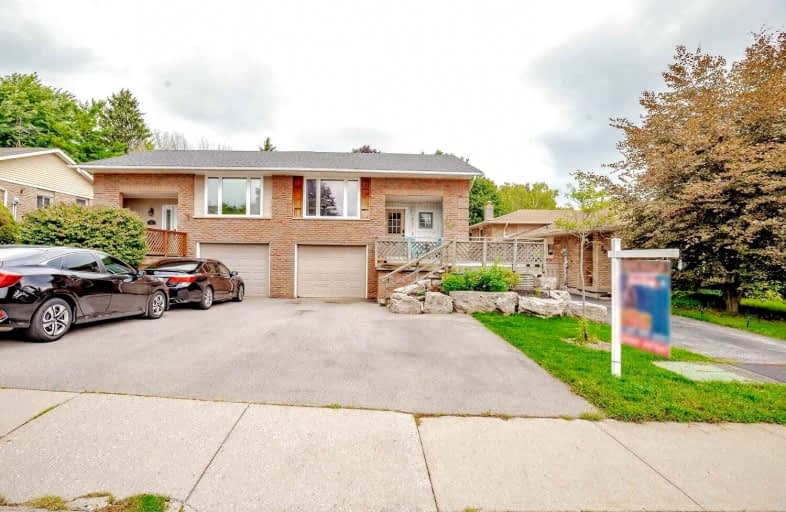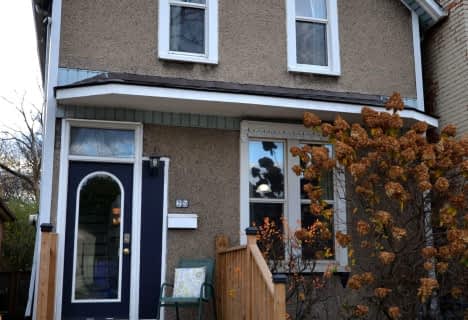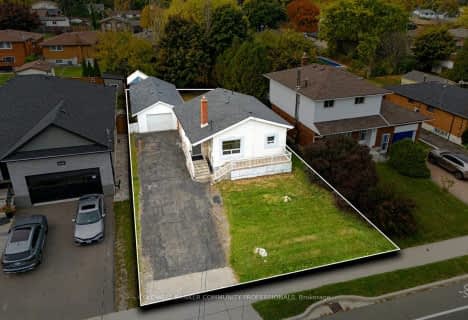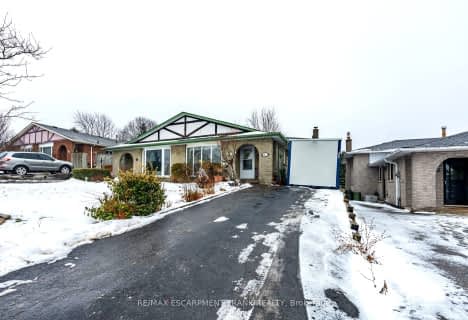
Holbrook Junior Public School
Elementary: Public
1.10 km
Regina Mundi Catholic Elementary School
Elementary: Catholic
0.78 km
St. Teresa of Avila Catholic Elementary School
Elementary: Catholic
1.13 km
St. Vincent de Paul Catholic Elementary School
Elementary: Catholic
0.67 km
Gordon Price School
Elementary: Public
0.60 km
R A Riddell Public School
Elementary: Public
1.12 km
École secondaire Georges-P-Vanier
Secondary: Public
4.67 km
St. Mary Catholic Secondary School
Secondary: Catholic
2.85 km
Sir Allan MacNab Secondary School
Secondary: Public
0.39 km
Westdale Secondary School
Secondary: Public
3.80 km
Westmount Secondary School
Secondary: Public
2.02 km
St. Thomas More Catholic Secondary School
Secondary: Catholic
1.66 km












