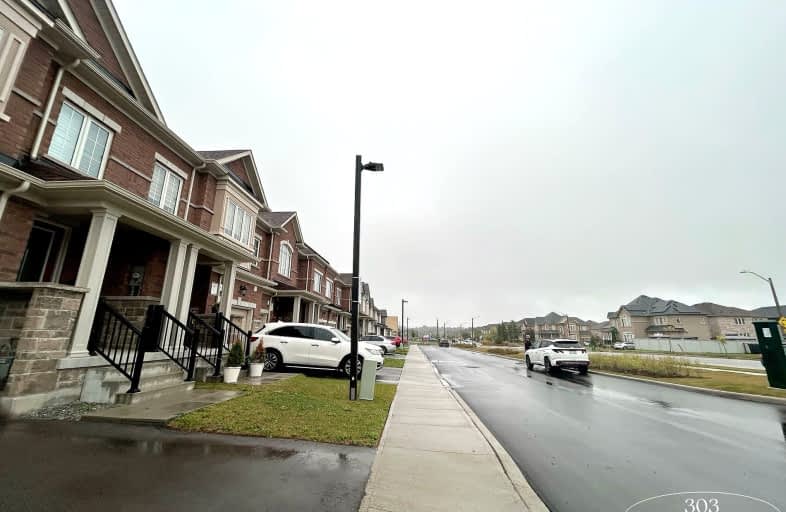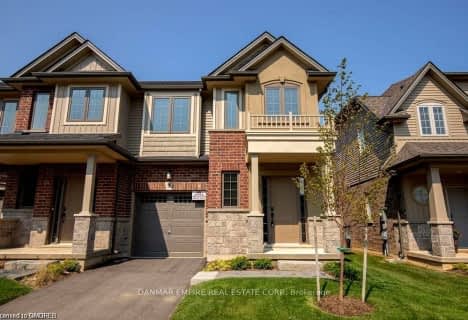Car-Dependent
- Almost all errands require a car.
21
/100
Some Transit
- Most errands require a car.
38
/100
Somewhat Bikeable
- Most errands require a car.
26
/100

Tiffany Hills Elementary Public School
Elementary: Public
0.23 km
St. Vincent de Paul Catholic Elementary School
Elementary: Catholic
1.63 km
Gordon Price School
Elementary: Public
1.83 km
Holy Name of Mary Catholic Elementary School
Elementary: Catholic
1.28 km
Immaculate Conception Catholic Elementary School
Elementary: Catholic
1.52 km
St. Thérèse of Lisieux Catholic Elementary School
Elementary: Catholic
1.69 km
St. Mary Catholic Secondary School
Secondary: Catholic
4.74 km
Sir Allan MacNab Secondary School
Secondary: Public
2.48 km
Bishop Tonnos Catholic Secondary School
Secondary: Catholic
4.96 km
Westdale Secondary School
Secondary: Public
6.05 km
Westmount Secondary School
Secondary: Public
3.67 km
St. Thomas More Catholic Secondary School
Secondary: Catholic
1.29 km
-
Cinema Park
Golf Links Rd (at Kitty Murray Ln), Ancaster ON 2.37km -
Macnab Playground
Hamilton ON 2.38km -
Fonthill Park
Wendover Dr, Hamilton ON 2.44km
-
BMO Bank of Montreal
977 Golf Links Rd, Ancaster ON L9K 1K1 2km -
BMO Bank of Montreal
737 Golf Links Rd, Ancaster ON L9K 1L5 2.29km -
TD Canada Trust Branch and ATM
1280 Mohawk Rd, Ancaster ON L9G 3K9 2.4km














