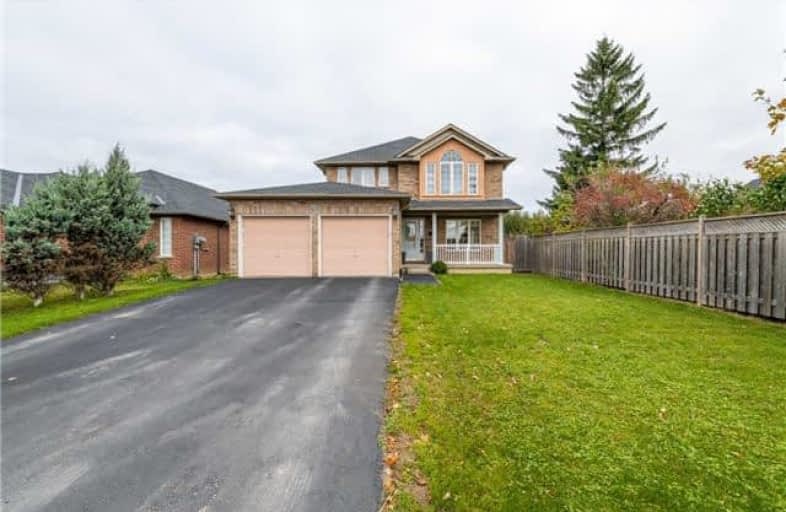Sold on Dec 31, 2018
Note: Property is not currently for sale or for rent.

-
Type: Detached
-
Style: 2-Storey
-
Size: 2000 sqft
-
Lot Size: 45.93 x 133.08 Feet
-
Age: No Data
-
Taxes: $5,124 per year
-
Days on Site: 73 Days
-
Added: Sep 07, 2019 (2 months on market)
-
Updated:
-
Last Checked: 3 months ago
-
MLS®#: X4282089
-
Listed By: Century 21 millennium inc., brokerage
Beautiful Detached House In The Well Sought After Area. Feat 4 Bdrms, Master W/ Ensuite & Computer Niche. Lrg Liv & Din & Fam Rm; Space Is Not A Problem. Inviting Warm Colours To W/ Hardwood & Ceramic Floors. Entertainer's Kitchen W/ W/O To Deck & Big Backyard. Newly Renovated Fin Basement W/ 3Pc Washroom. Close To All Amenities; Schools, Shopping, Ymca, Park & Transit. Your Dream Home Awaits You!! You Won't Be Disappointed!!
Extras
Freshly Painted T/O, Hrdwd Flrs, S/S Appl; Gas Stove, Fridge, Microwave Hood Range, Dish Washer, Washer/Dryer, New Roof/Insulation (2017), Cvac, Ceiling Fans, Entrance To House Fr Garage. Gdo W/Remote, Alarm
Property Details
Facts for 303 Rymal Road East, Hamilton
Status
Days on Market: 73
Last Status: Sold
Sold Date: Dec 31, 2018
Closed Date: Feb 13, 2019
Expiry Date: Apr 19, 2019
Sold Price: $620,000
Unavailable Date: Dec 31, 2018
Input Date: Oct 19, 2018
Prior LSC: Listing with no contract changes
Property
Status: Sale
Property Type: Detached
Style: 2-Storey
Size (sq ft): 2000
Area: Hamilton
Community: Barnstown
Availability Date: Tbd
Inside
Bedrooms: 4
Bedrooms Plus: 1
Bathrooms: 4
Kitchens: 1
Rooms: 8
Den/Family Room: Yes
Air Conditioning: Central Air
Fireplace: Yes
Laundry Level: Main
Central Vacuum: Y
Washrooms: 4
Building
Basement: Finished
Heat Type: Forced Air
Heat Source: Gas
Exterior: Brick
Water Supply: Municipal
Special Designation: Unknown
Parking
Driveway: Private
Garage Spaces: 2
Garage Type: Attached
Covered Parking Spaces: 4
Total Parking Spaces: 6
Fees
Tax Year: 2018
Tax Legal Description: Plan 62M959 Lot 5
Taxes: $5,124
Highlights
Feature: Library
Feature: Park
Feature: Place Of Worship
Feature: Public Transit
Feature: School
Land
Cross Street: Rymal Rd E/ Upper We
Municipality District: Hamilton
Fronting On: South
Pool: None
Sewer: Sewers
Lot Depth: 133.08 Feet
Lot Frontage: 45.93 Feet
Additional Media
- Virtual Tour: http://www.303Rymal.com/unbranded/
Rooms
Room details for 303 Rymal Road East, Hamilton
| Type | Dimensions | Description |
|---|---|---|
| Living Main | 3.35 x 6.92 | Hardwood Floor, Combined W/Dining, Window |
| Dining Main | 3.35 x 6.92 | Hardwood Floor, Combined W/Living, Ceiling Fan |
| Family Main | 5.27 x 3.54 | Hardwood Floor, Fireplace, Window |
| Kitchen Main | 4.11 x 4.88 | Ceramic Floor, Stainless Steel Appl, W/O To Deck |
| Master 2nd | 4.75 x 5.33 | Hardwood Floor, Vaulted Ceiling, 4 Pc Ensuite |
| 2nd Br 2nd | 3.05 x 3.66 | Hardwood Floor, Double Closet, Ceiling Fan |
| 3rd Br 2nd | 3.66 x 3.66 | Hardwood Floor, Closet, Ceiling Fan |
| 4th Br 2nd | 3.05 x 3.17 | Hardwood Floor, Double Closet, Ceiling Fan |
| 5th Br Bsmt | 2.83 x 4.48 | Ceramic Floor, Closet, Window |
| Rec Bsmt | 6.00 x 6.10 | Ceramic Floor, Pot Lights |
| Other Bsmt | 2.90 x 4.57 | Ceramic Floor, 3 Pc Bath |
| XXXXXXXX | XXX XX, XXXX |
XXXX XXX XXXX |
$XXX,XXX |
| XXX XX, XXXX |
XXXXXX XXX XXXX |
$XXX,XXX |
| XXXXXXXX XXXX | XXX XX, XXXX | $620,000 XXX XXXX |
| XXXXXXXX XXXXXX | XXX XX, XXXX | $659,888 XXX XXXX |

St. John Paul II Catholic Elementary School
Elementary: CatholicCorpus Christi Catholic Elementary School
Elementary: CatholicPauline Johnson Public School
Elementary: PublicSt. Marguerite d'Youville Catholic Elementary School
Elementary: CatholicHelen Detwiler Junior Elementary School
Elementary: PublicRay Lewis (Elementary) School
Elementary: PublicVincent Massey/James Street
Secondary: PublicSt. Charles Catholic Adult Secondary School
Secondary: CatholicNora Henderson Secondary School
Secondary: PublicWestmount Secondary School
Secondary: PublicSt. Jean de Brebeuf Catholic Secondary School
Secondary: CatholicSt. Thomas More Catholic Secondary School
Secondary: Catholic- — bath
- — bed
- — sqft



