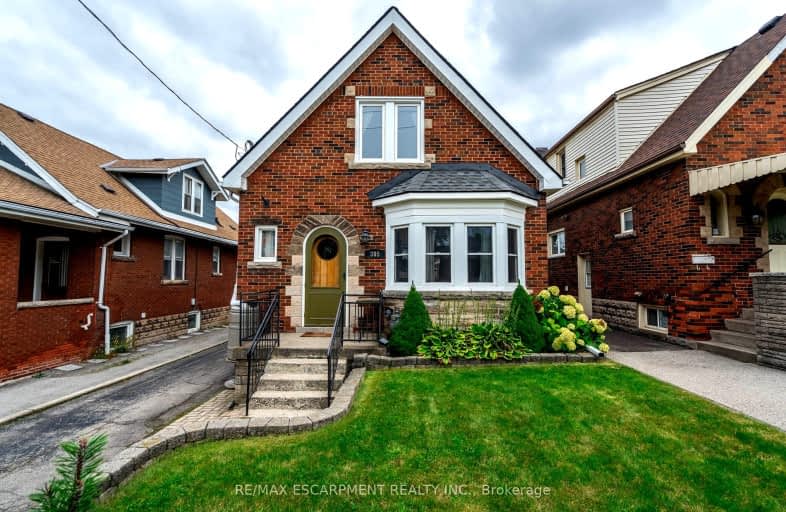Somewhat Walkable
- Some errands can be accomplished on foot.
62
/100
Good Transit
- Some errands can be accomplished by public transportation.
55
/100
Very Bikeable
- Most errands can be accomplished on bike.
76
/100

Rosedale Elementary School
Elementary: Public
1.09 km
École élémentaire Pavillon de la jeunesse
Elementary: Public
0.90 km
St. John the Baptist Catholic Elementary School
Elementary: Catholic
0.77 km
A M Cunningham Junior Public School
Elementary: Public
0.66 km
Memorial (City) School
Elementary: Public
1.25 km
Queen Mary Public School
Elementary: Public
1.57 km
Vincent Massey/James Street
Secondary: Public
2.27 km
ÉSAC Mère-Teresa
Secondary: Catholic
2.28 km
Nora Henderson Secondary School
Secondary: Public
2.74 km
Delta Secondary School
Secondary: Public
0.97 km
Sir Winston Churchill Secondary School
Secondary: Public
1.81 km
Sherwood Secondary School
Secondary: Public
0.75 km
-
Andrew Warburton Memorial Park
Cope St, Hamilton ON 1.84km -
Mountain Drive Park
Concession St (Upper Gage), Hamilton ON 2.21km -
Glen Castle Park
30 Glen Castle Dr, Hamilton ON 2.44km
-
TD Canada Trust ATM
1900 King St E, Hamilton ON L8K 1W1 0.79km -
CIBC
386 Upper Gage Ave, Hamilton ON L8V 4H9 1.68km -
CIBC
1273 Barton St E (Kenilworth Ave. N.), Hamilton ON L8H 2V4 2.09km














