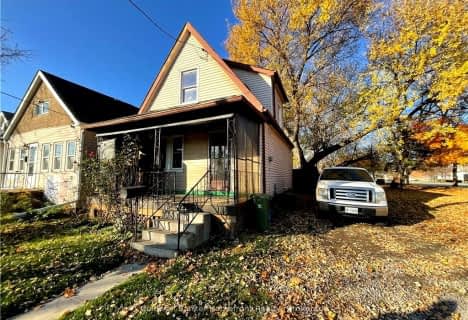
ÉÉC Notre-Dame
Elementary: Catholic
0.91 km
St. John the Baptist Catholic Elementary School
Elementary: Catholic
0.99 km
Holy Name of Jesus Catholic Elementary School
Elementary: Catholic
0.56 km
Adelaide Hoodless Public School
Elementary: Public
0.88 km
Memorial (City) School
Elementary: Public
0.65 km
Prince of Wales Elementary Public School
Elementary: Public
0.82 km
Vincent Massey/James Street
Secondary: Public
2.68 km
ÉSAC Mère-Teresa
Secondary: Catholic
3.62 km
Delta Secondary School
Secondary: Public
1.17 km
Sir Winston Churchill Secondary School
Secondary: Public
2.71 km
Sherwood Secondary School
Secondary: Public
2.07 km
Cathedral High School
Secondary: Catholic
2.34 km












