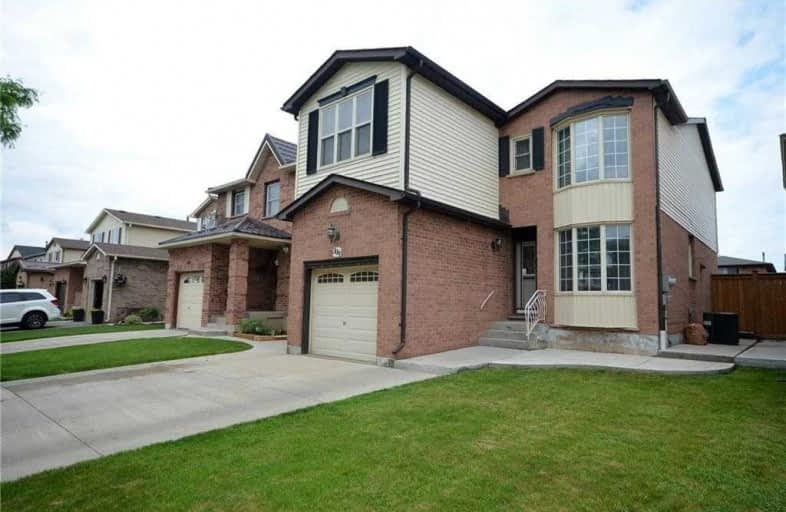Sold on Jun 14, 2021
Note: Property is not currently for sale or for rent.

-
Type: Detached
-
Style: 2-Storey
-
Lot Size: 32.25 x 126.39 Feet
-
Age: No Data
-
Taxes: $3,692 per year
-
Days on Site: 10 Days
-
Added: Jun 04, 2021 (1 week on market)
-
Updated:
-
Last Checked: 3 months ago
-
MLS®#: X5262001
-
Listed By: Keller williams edge realty, brokerage
Gorgeous 2 Storey Unique 4 Bed Home W/ Cement Double Drive, Single Car Att Garage W/ Inside Entry. This Home Features A Lovely Front Entrance W/ Large Foyer, Soft Neutral Colours, Eat-In Galley Style Kitchen & Lovely Warm Family Room W/Wo Sliding Doors To A Nicely Designed Patio And Custom-Built Shed. Second Level Encompasses A Unique Find With 2 Master/Primary Bedrooms As Well As An Additional 2 Bedrooms. Furnace, A/C &Roof 2016. Great Yard +++
Extras
Inclusions: Washer, Dryer, Fridge, Stove, Dishwasher, Chest Freezer, Steel Gazebo In Backyard, Shed Exclusions: Microwave Rental Items: Hot Water Tank
Property Details
Facts for 309 Macintosh Drive, Hamilton
Status
Days on Market: 10
Last Status: Sold
Sold Date: Jun 14, 2021
Closed Date: Jul 13, 2021
Expiry Date: Oct 06, 2021
Sold Price: $752,500
Unavailable Date: Jun 14, 2021
Input Date: Jun 04, 2021
Property
Status: Sale
Property Type: Detached
Style: 2-Storey
Area: Hamilton
Community: Stoney Creek
Availability Date: Flexible
Assessment Amount: $339,000
Assessment Year: 2016
Inside
Bedrooms: 4
Bathrooms: 2
Kitchens: 1
Rooms: 8
Den/Family Room: No
Air Conditioning: Central Air
Fireplace: Yes
Washrooms: 2
Building
Basement: Finished
Basement 2: Full
Heat Type: Forced Air
Heat Source: Gas
Exterior: Brick
Water Supply: Municipal
Special Designation: Unknown
Parking
Driveway: Pvt Double
Garage Spaces: 1
Garage Type: Attached
Covered Parking Spaces: 2
Total Parking Spaces: 3
Fees
Tax Year: 2050
Tax Legal Description: Pcl 121-2, Sec M205 ; S/T Lt132497 ; S/T Lt58866
Taxes: $3,692
Land
Cross Street: Dewitt To Macintosh
Municipality District: Hamilton
Fronting On: North
Parcel Number: 173420011
Pool: None
Sewer: Sewers
Lot Depth: 126.39 Feet
Lot Frontage: 32.25 Feet
Acres: < .50
Rooms
Room details for 309 Macintosh Drive, Hamilton
| Type | Dimensions | Description |
|---|---|---|
| Foyer Main | 4.78 x 1.30 | |
| Kitchen Main | 6.27 x 2.11 | |
| Dining Main | 3.30 x 3.30 | |
| Living Main | 4.17 x 3.30 | |
| Master 2nd | 3.94 x 3.86 | |
| 2nd Br 2nd | 6.10 x 3.05 | |
| 3rd Br 2nd | 4.06 x 3.00 | |
| 4th Br 2nd | 3.51 x 3.07 | |
| Rec Bsmt | - | |
| Laundry Bsmt | 6.50 x 6.20 | |
| Utility Bsmt | 2.67 x 1.88 | |
| Cold/Cant Bsmt | - |
| XXXXXXXX | XXX XX, XXXX |
XXXX XXX XXXX |
$XXX,XXX |
| XXX XX, XXXX |
XXXXXX XXX XXXX |
$XXX,XXX |
| XXXXXXXX XXXX | XXX XX, XXXX | $752,500 XXX XXXX |
| XXXXXXXX XXXXXX | XXX XX, XXXX | $599,999 XXX XXXX |

Eastdale Public School
Elementary: PublicSt. Clare of Assisi Catholic Elementary School
Elementary: CatholicOur Lady of Peace Catholic Elementary School
Elementary: CatholicMountain View Public School
Elementary: PublicSt. Francis Xavier Catholic Elementary School
Elementary: CatholicMemorial Public School
Elementary: PublicDelta Secondary School
Secondary: PublicGlendale Secondary School
Secondary: PublicSir Winston Churchill Secondary School
Secondary: PublicOrchard Park Secondary School
Secondary: PublicSaltfleet High School
Secondary: PublicCardinal Newman Catholic Secondary School
Secondary: Catholic

