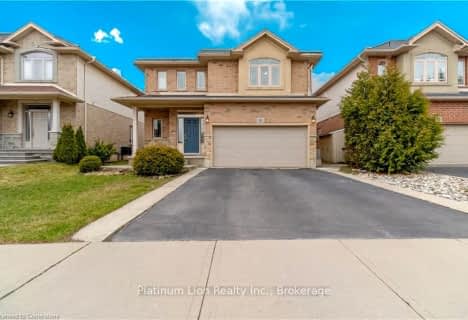
Tiffany Hills Elementary Public School
Elementary: Public
1.46 km
Rousseau Public School
Elementary: Public
1.86 km
St. Ann (Ancaster) Catholic Elementary School
Elementary: Catholic
2.72 km
Holy Name of Mary Catholic Elementary School
Elementary: Catholic
1.21 km
Immaculate Conception Catholic Elementary School
Elementary: Catholic
0.35 km
Ancaster Meadow Elementary Public School
Elementary: Public
1.06 km
Dundas Valley Secondary School
Secondary: Public
5.33 km
St. Mary Catholic Secondary School
Secondary: Catholic
5.11 km
Sir Allan MacNab Secondary School
Secondary: Public
3.41 km
Bishop Tonnos Catholic Secondary School
Secondary: Catholic
3.42 km
Ancaster High School
Secondary: Public
4.03 km
St. Thomas More Catholic Secondary School
Secondary: Catholic
2.90 km





